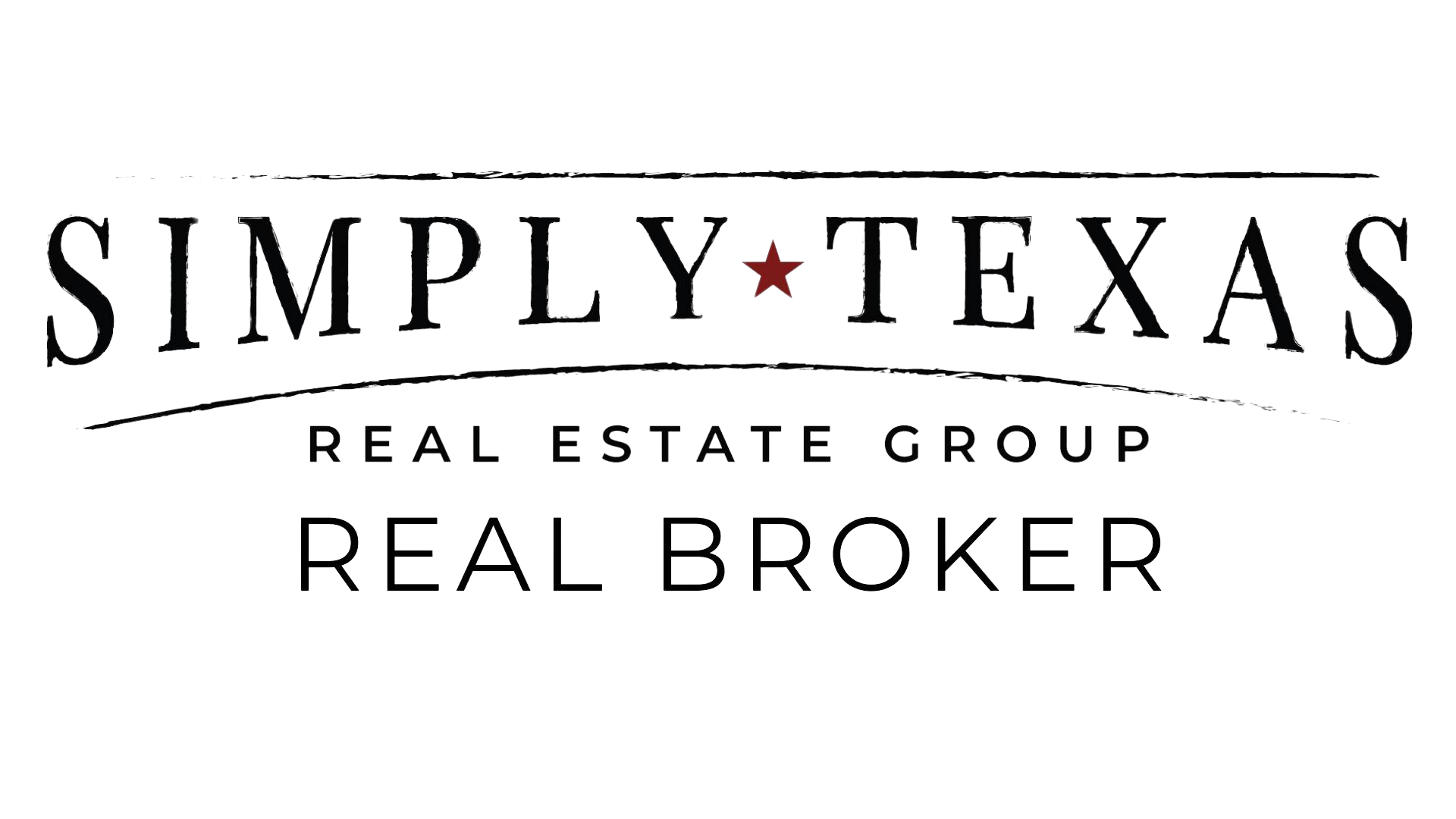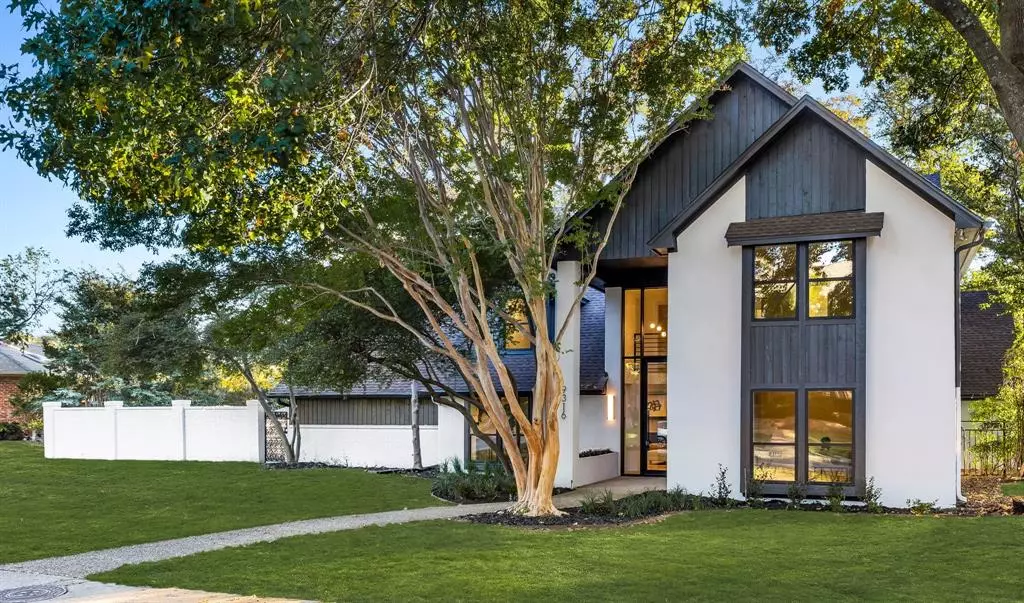$1,325,000
For more information regarding the value of a property, please contact us for a free consultation.
9316 Canter Drive Dallas, TX 75231
4 Beds
4 Baths
4,259 SqFt
Key Details
Property Type Single Family Home
Sub Type Single Family Residence
Listing Status Sold
Purchase Type For Sale
Square Footage 4,259 sqft
Price per Sqft $311
Subdivision Oak Highlands Estates
MLS Listing ID 20783942
Sold Date 01/08/25
Style Contemporary/Modern,Modern Farmhouse
Bedrooms 4
Full Baths 3
Half Baths 1
HOA Y/N None
Year Built 1978
Lot Size 0.340 Acres
Acres 0.34
Property Description
Contemporary Modern Masterpiece by Architect Adriana Meyer. Completely restored 4200 sq ft Home in Lake Highlands. Perched on an Oversized Cul De Sac lot in Oak Highlands Estates. This property has it all. Custom Walls of Glass, Oak Hardwood Floors, Wood Beams, Custom Lighting, Custom Steel Staircase, Vaulted Ceilings, Basketball Court and more. In addition to 4 bedrooms the home features a dedicated office in the Primary Suite and an additional Office in the front of the home. Kitchen is brand new with Stained Grade wood cabinets, commercial grade range, oversized gas range, Double Fridge &Freezer combo, built in SS Microwave, Quartz Waterfall Island, and Sandstone Porcelain Backsplash. Kitchen flows into the living room w bar & open concept feel. Primary suite is off the back of the home with Large En Suite Bathroom. Primary Bath has stand alone tub, double vanity, walk in shower w custom tile, large walk in closets. Outdoor space has large covered patio, expansive back yard with brick fence, bball court, and dog run. Upstairs has three other oversized bedrooms with tons of storage. Oversized 2 car garage with extra storage. Dont miss this opportunity to grab this rare find! A sanctuary of its own.
Location
State TX
County Dallas
Direction East on Royal, Right on Arborside, Quick left on Canter. End at Cul de Sac. On Right
Rooms
Dining Room 1
Interior
Interior Features Built-in Features, Decorative Lighting, Natural Woodwork
Heating Central
Cooling Central Air, Electric
Flooring Wood
Fireplaces Number 1
Fireplaces Type Gas
Appliance Dishwasher, Disposal, Gas Oven, Gas Range, Microwave, Plumbed For Gas in Kitchen, Refrigerator, Vented Exhaust Fan
Heat Source Central
Laundry Utility Room, Full Size W/D Area
Exterior
Exterior Feature Basketball Court, Covered Deck, Covered Patio/Porch
Garage Spaces 2.0
Fence Brick, Wood
Utilities Available City Sewer, City Water, Concrete, Curbs, Sidewalk
Roof Type Shingle
Total Parking Spaces 2
Garage Yes
Building
Lot Description Cul-De-Sac, Interior Lot, Lrg. Backyard Grass, Many Trees
Story Two
Foundation Slab
Level or Stories Two
Structure Type Brick
Schools
Elementary Schools Mosshaven
High Schools Lake Highlands
School District Richardson Isd
Others
Ownership See Agent
Financing Conventional
Read Less
Want to know what your home might be worth? Contact us for a FREE valuation!

Our team is ready to help you sell your home for the highest possible price ASAP

©2025 North Texas Real Estate Information Systems.
Bought with Renee Barfoot • Robert Elliott and Associates


