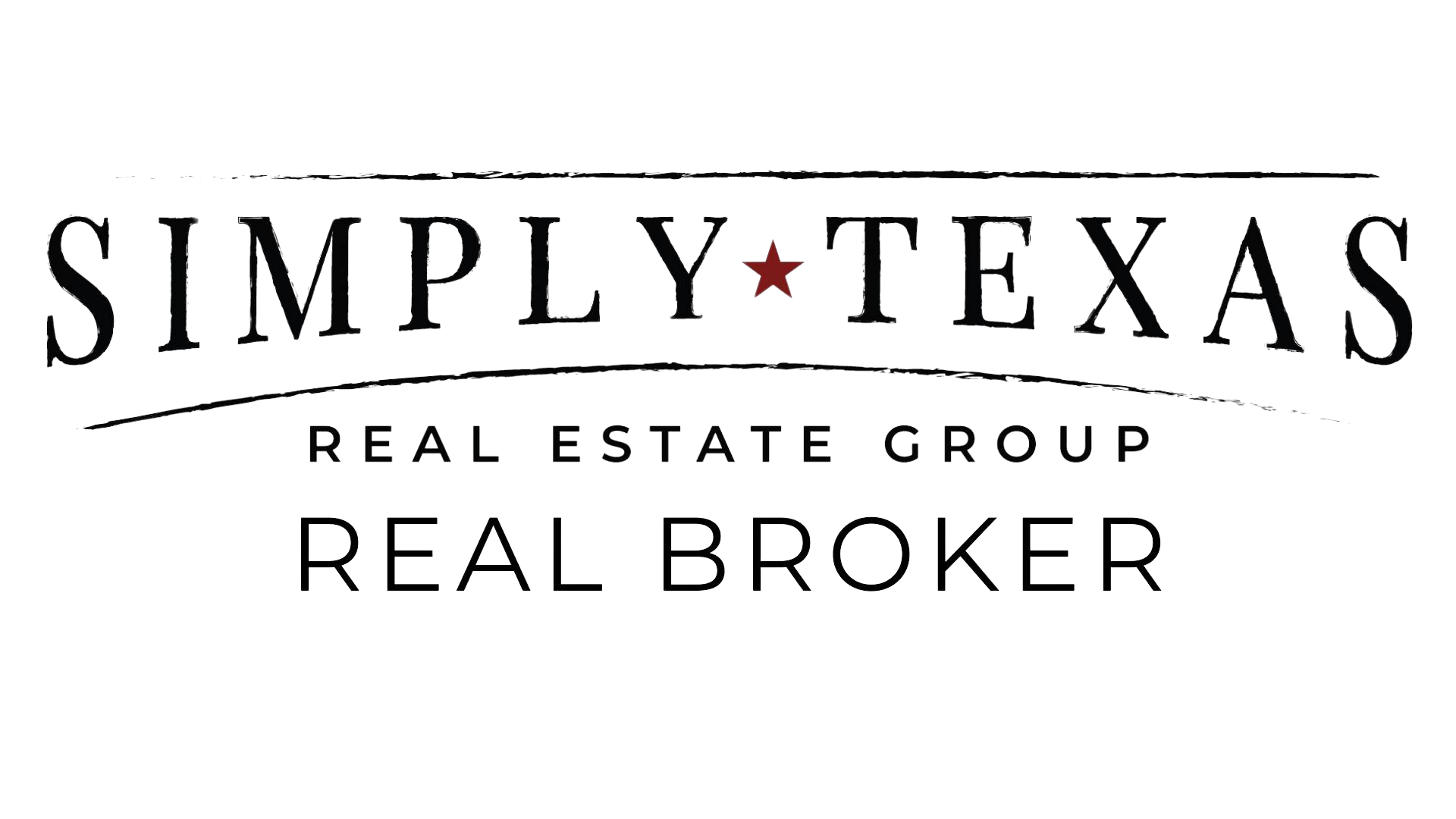
325 Pilgrim Road Abilene, TX 79602
4 Beds
3 Baths
2,551 SqFt
UPDATED:
08/02/2024 07:45 PM
Key Details
Property Type Single Family Home
Sub Type Single Family Residence
Listing Status Active
Purchase Type For Sale
Square Footage 2,551 sqft
Price per Sqft $266
Subdivision Blackhawk
MLS Listing ID 20652663
Style Split Level
Bedrooms 4
Full Baths 3
HOA Y/N None
Year Built 2004
Annual Tax Amount $2,933
Lot Size 2.470 Acres
Acres 2.47
Property Description
Location
State TX
County Taylor
Direction FM 1750 to Blackhawk Subdivision.
Rooms
Dining Room 2
Interior
Interior Features Cable TV Available, Decorative Lighting, High Speed Internet Available, Sound System Wiring
Heating Central, Electric
Cooling Ceiling Fan(s), Central Air, Electric
Flooring Carpet, Ceramic Tile
Fireplaces Number 1
Fireplaces Type Brick, Wood Burning
Appliance Dishwasher, Disposal, Electric Cooktop, Electric Oven, Electric Range, Electric Water Heater, Microwave, Refrigerator, Warming Drawer
Heat Source Central, Electric
Exterior
Exterior Feature Covered Patio/Porch, Rain Gutters, RV/Boat Parking
Garage Spaces 2.0
Fence Wood
Utilities Available All Weather Road, Asphalt, Co-op Water, Concrete, Septic
Roof Type Composition
Total Parking Spaces 2
Garage Yes
Building
Lot Description Acreage, Cul-De-Sac, Interior Lot, Landscaped, Lrg. Backyard Grass, Many Trees, Sprinkler System, Subdivision
Story Two
Foundation Slab
Level or Stories Two
Structure Type Brick,Siding
Schools
Elementary Schools Wylie West
High Schools Wylie
School District Wylie Isd, Taylor Co.
Others
Restrictions Deed
Ownership See Tax
Acceptable Financing Cash, Conventional
Listing Terms Cash, Conventional








