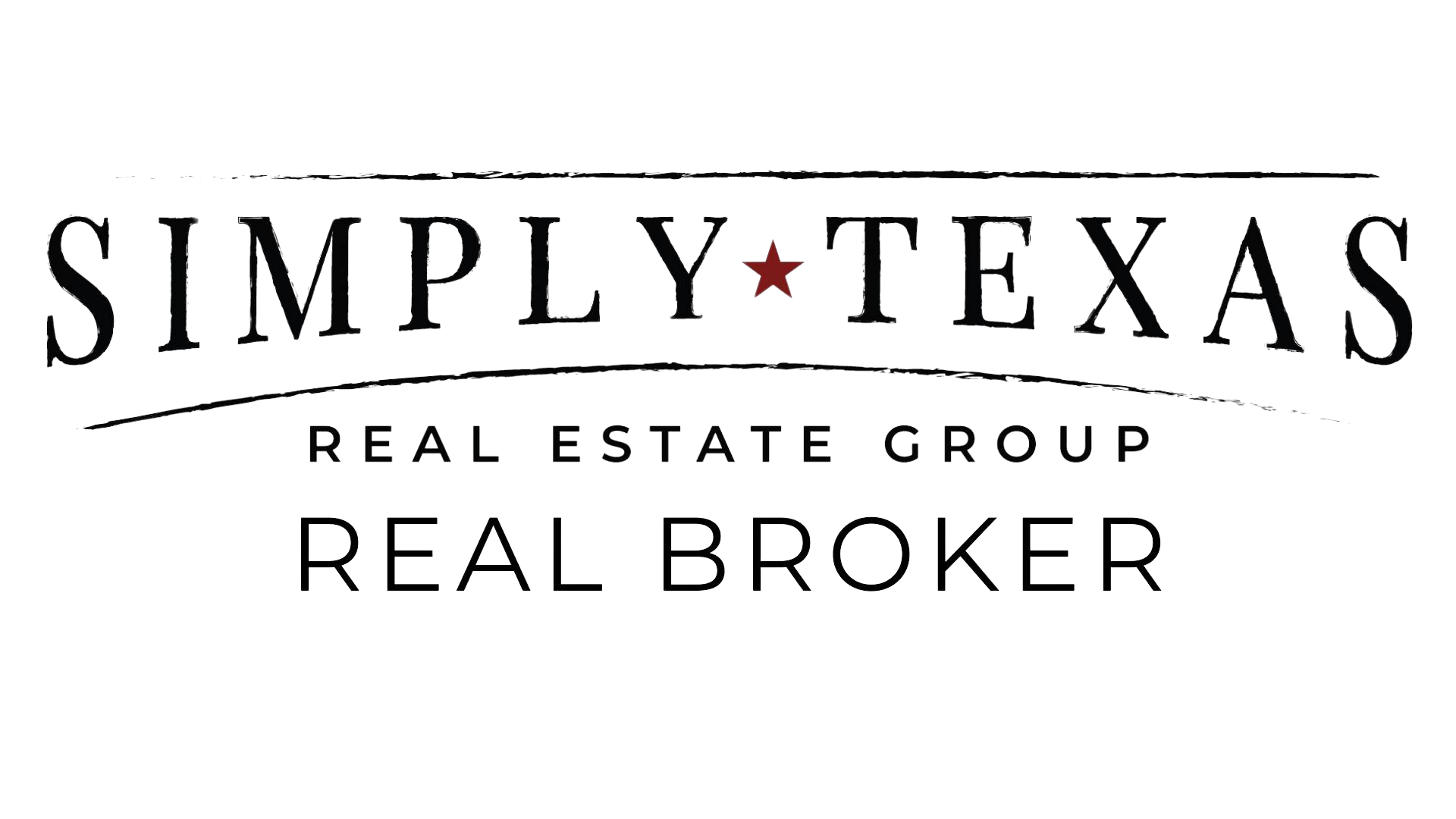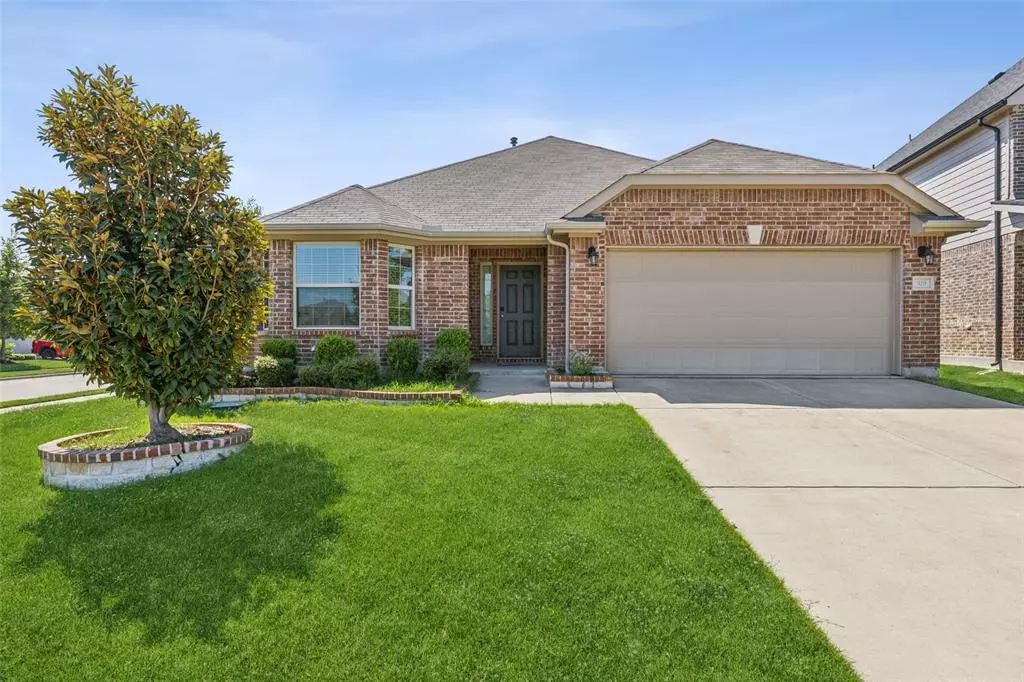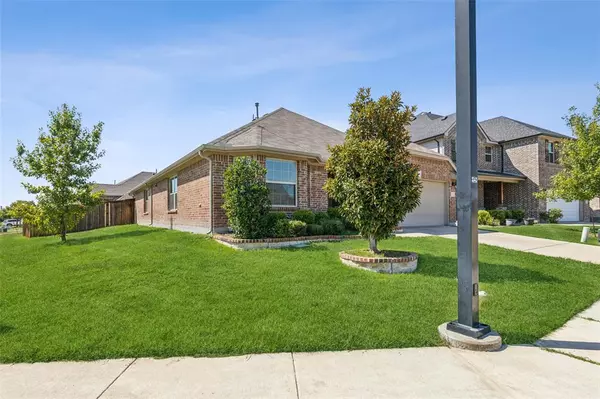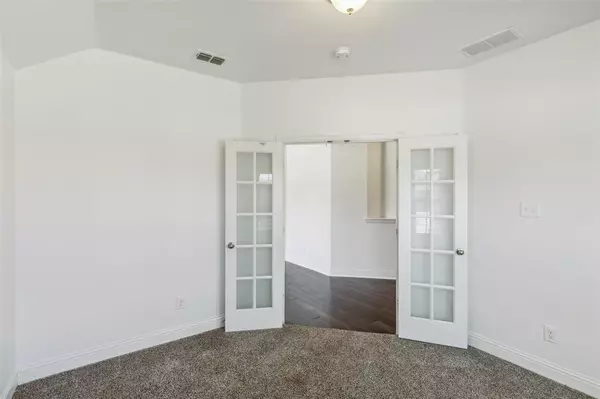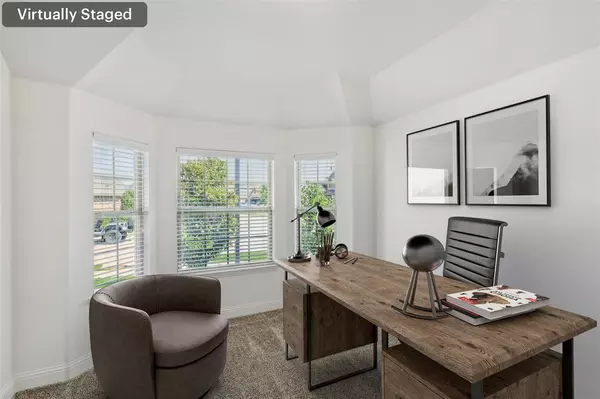920 Kinghaven Drive Little Elm, TX 75068
4 Beds
2 Baths
2,044 SqFt
UPDATED:
12/31/2024 09:31 PM
Key Details
Property Type Single Family Home
Sub Type Single Family Residence
Listing Status Active
Purchase Type For Sale
Square Footage 2,044 sqft
Price per Sqft $185
Subdivision Paloma Creek South Ph 9D-1
MLS Listing ID 20743714
Style Traditional
Bedrooms 4
Full Baths 2
HOA Fees $250
HOA Y/N Mandatory
Year Built 2016
Annual Tax Amount $8,520
Lot Size 7,448 Sqft
Acres 0.171
Property Description
Location
State TX
County Denton
Community Club House, Playground, Pool
Direction From 380, Head south on Navo Rd toward Kittyhawk Dr Continue on Villa Paloma Blvd Turn left on Hawk Valley Dr Turn right on Sun Creek Dr Sun Creek Dr turns left and becomes Bird Creek Dr Destination will be on the Left
Rooms
Dining Room 1
Interior
Interior Features Eat-in Kitchen, Granite Counters, High Speed Internet Available, Kitchen Island, Open Floorplan, Other, Pantry, Walk-In Closet(s)
Heating Central, ENERGY STAR Qualified Equipment, Fireplace(s), Natural Gas
Cooling Ceiling Fan(s), Central Air, Electric
Flooring Carpet, Hardwood, Wood
Appliance Dishwasher, Disposal, Electric Oven, Gas Cooktop, Gas Water Heater, Microwave, Vented Exhaust Fan, Water Filter
Heat Source Central, ENERGY STAR Qualified Equipment, Fireplace(s), Natural Gas
Laundry Electric Dryer Hookup, Utility Room, Full Size W/D Area, Washer Hookup
Exterior
Exterior Feature Rain Gutters
Garage Spaces 2.0
Fence Back Yard, Fenced, Gate, Privacy, Wood
Community Features Club House, Playground, Pool
Utilities Available Electricity Connected, Individual Gas Meter, Individual Water Meter, MUD Sewer, MUD Water
Roof Type Composition,Shingle
Total Parking Spaces 2
Garage Yes
Building
Lot Description Corner Lot, Landscaped, Level, Sprinkler System, Subdivision
Story One
Foundation Slab
Level or Stories One
Structure Type Brick
Schools
Elementary Schools Bell
Middle Schools Navo
High Schools Ray Braswell
School District Denton Isd
Others
Restrictions No Known Restriction(s)
Ownership On File
Acceptable Financing Cash, Conventional, FHA, VA Loan
Listing Terms Cash, Conventional, FHA, VA Loan

