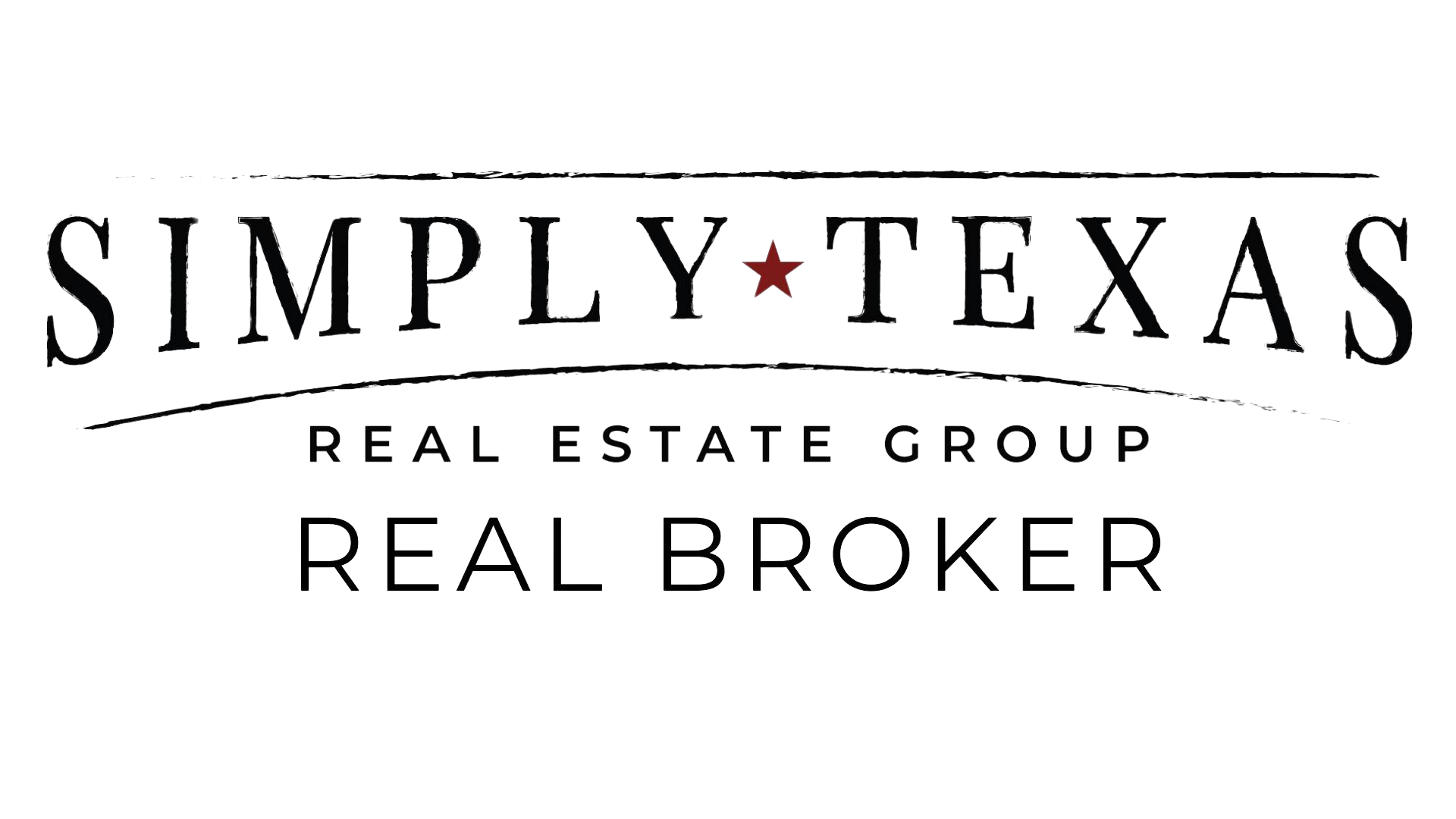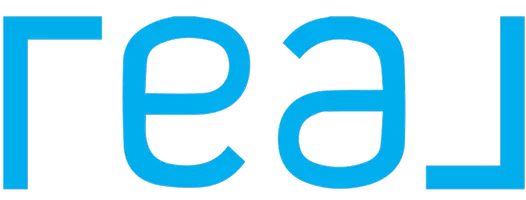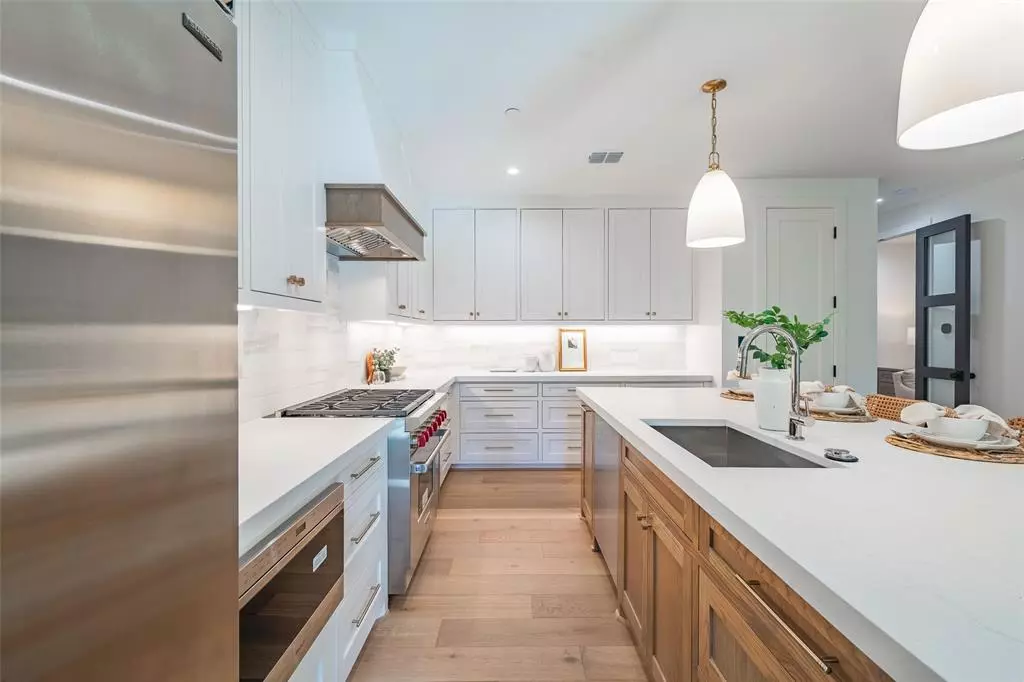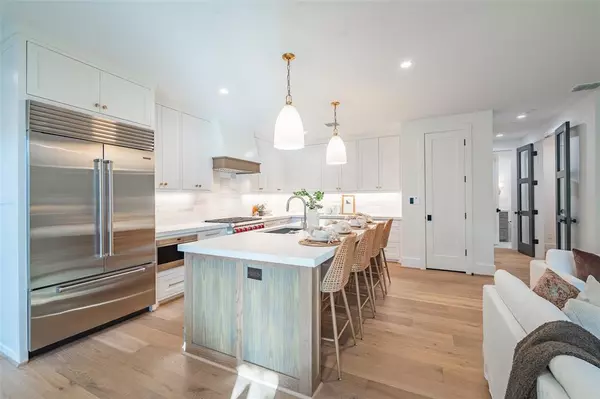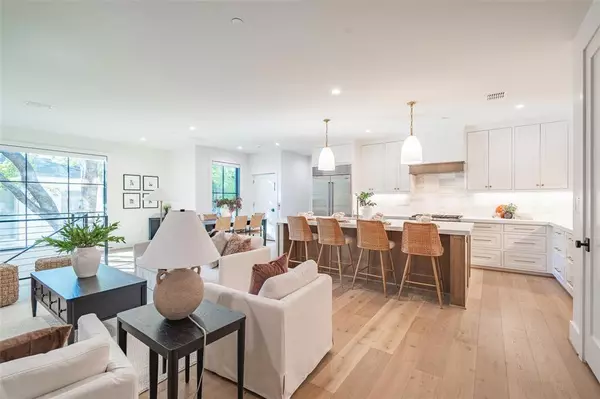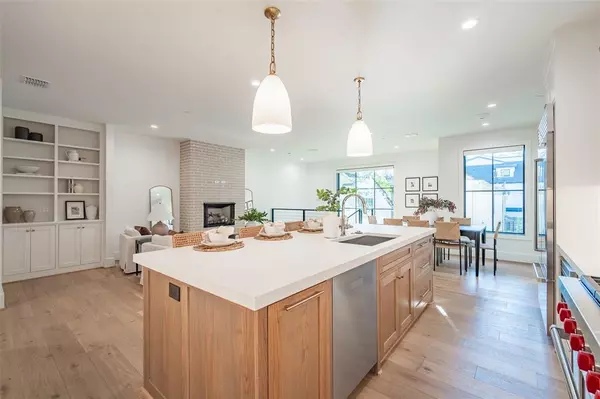
4112 Druid Lane #2 University Park, TX 75205
3 Beds
3 Baths
2,506 SqFt
UPDATED:
12/02/2024 02:44 AM
Key Details
Property Type Condo
Sub Type Condominium
Listing Status Active
Purchase Type For Sale
Square Footage 2,506 sqft
Price per Sqft $879
Subdivision Preston Heights
MLS Listing ID 20751530
Bedrooms 3
Full Baths 3
HOA Fees $655/mo
HOA Y/N Mandatory
Year Built 2024
Lot Size 0.315 Acres
Acres 0.315
Property Description
Location
State TX
County Dallas
Community Community Pool, Park, Pickle Ball Court, Playground, Restaurant, Sidewalks, Tennis Court(S)
Direction From Preston and Mockingbird, head north on Preston and go past the University stoplight and turn left onto Druid. Druid is located south of Lovers Lane.
Rooms
Dining Room 1
Interior
Interior Features Built-in Features, Decorative Lighting, Elevator, Flat Screen Wiring, Open Floorplan, Pantry, Smart Home System, Walk-In Closet(s)
Heating Central
Cooling Central Air
Flooring Hardwood, Tile
Fireplaces Number 1
Fireplaces Type Gas, Gas Logs, Living Room, Ventless
Appliance Dishwasher, Disposal, Gas Range, Microwave, Refrigerator, Tankless Water Heater
Heat Source Central
Laundry Electric Dryer Hookup, Utility Room, Washer Hookup
Exterior
Garage Spaces 3.0
Community Features Community Pool, Park, Pickle Ball Court, Playground, Restaurant, Sidewalks, Tennis Court(s)
Utilities Available City Sewer, City Water
Roof Type Shingle
Total Parking Spaces 3
Garage Yes
Building
Story Three Or More
Foundation Combination, Pillar/Post/Pier, Slab
Level or Stories Three Or More
Structure Type Brick,Rock/Stone
Schools
Elementary Schools University
Middle Schools Highland Park
High Schools Highland Park
School District Highland Park Isd
Others
Ownership 4112 Druid, LP
Acceptable Financing 1031 Exchange, Cash, Conventional
Listing Terms 1031 Exchange, Cash, Conventional


