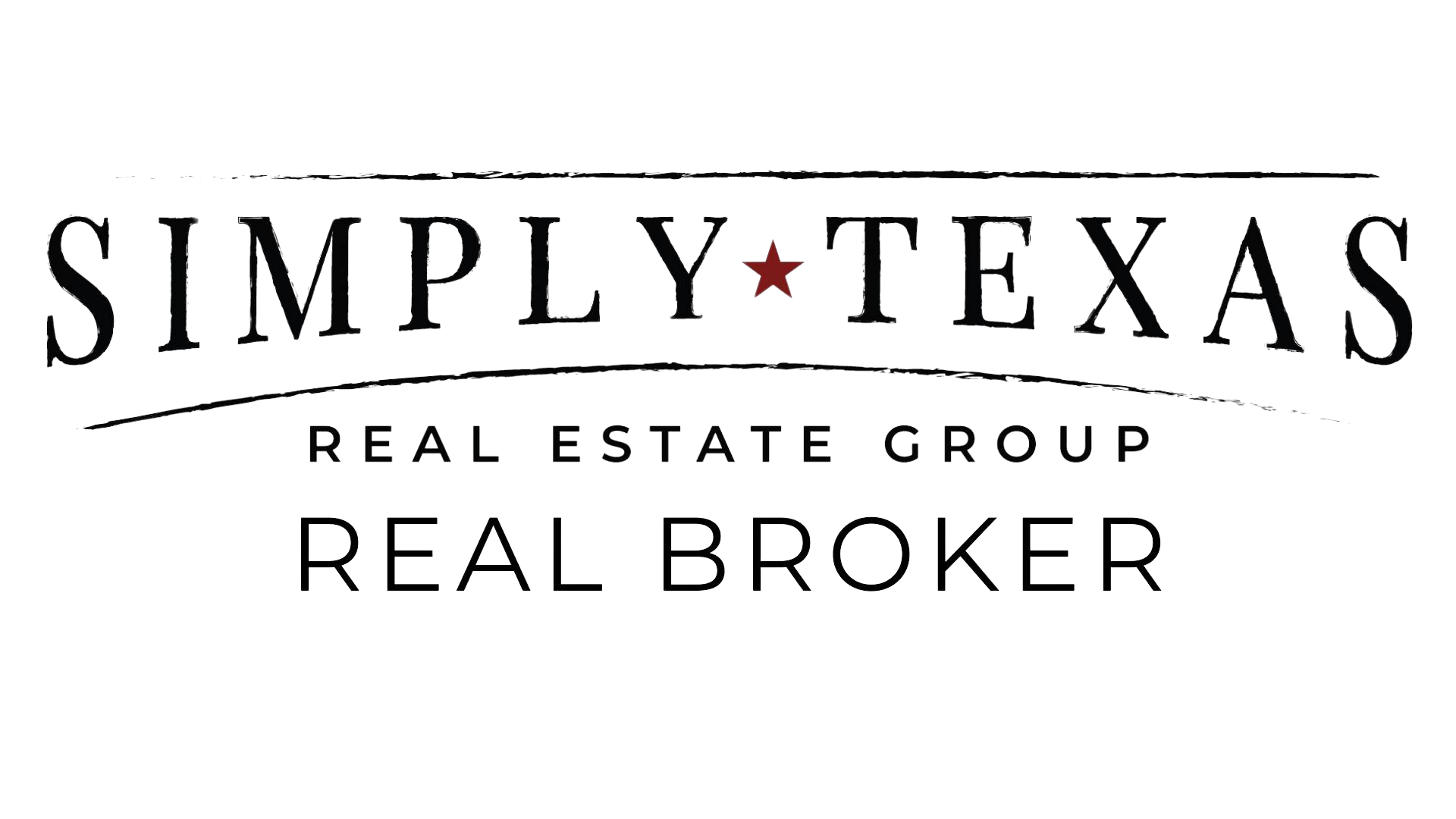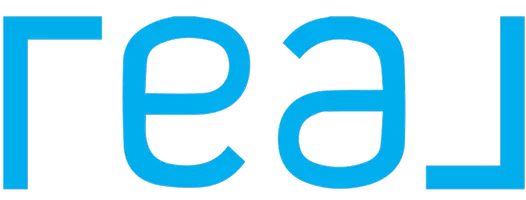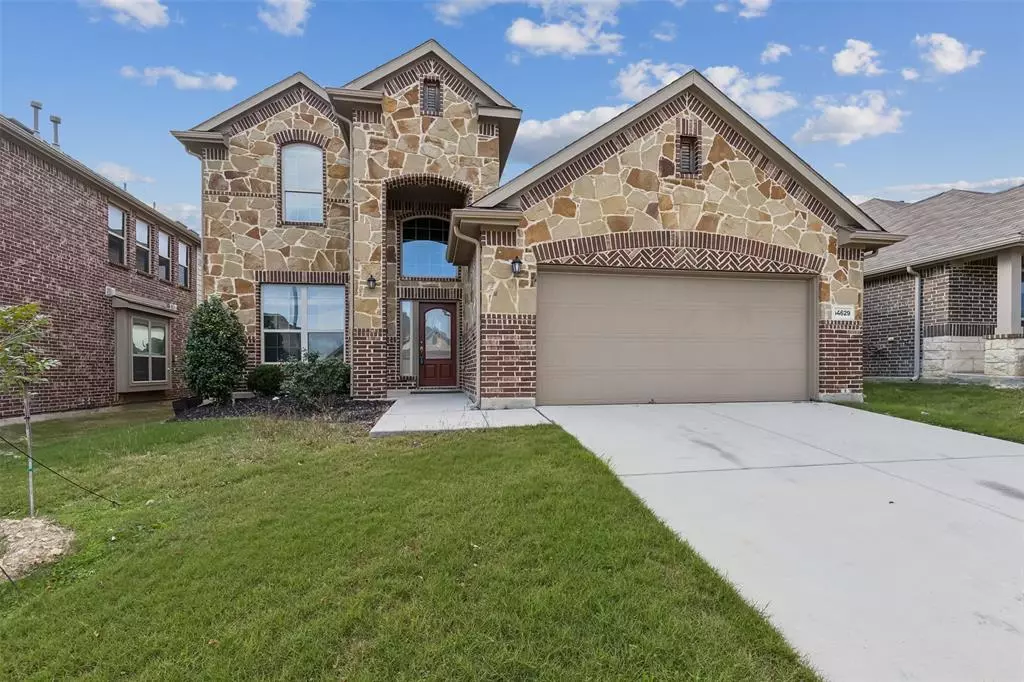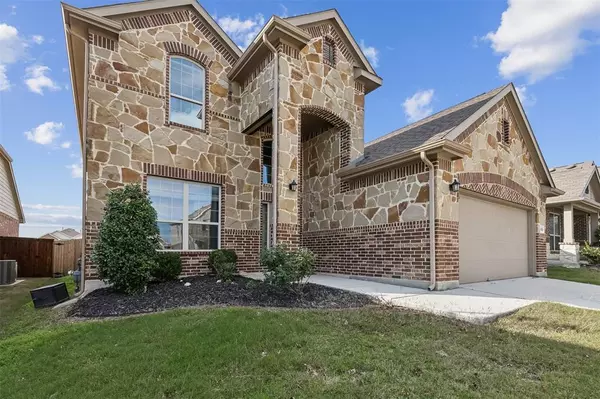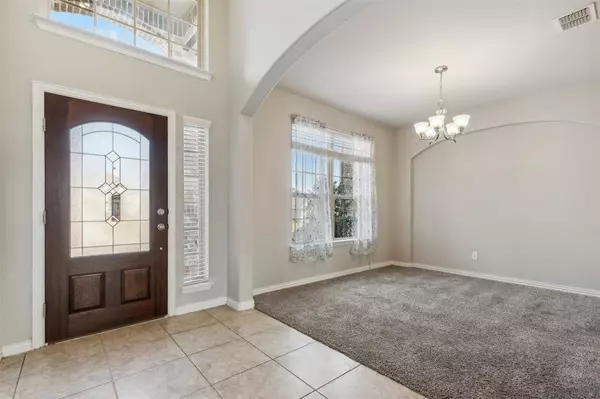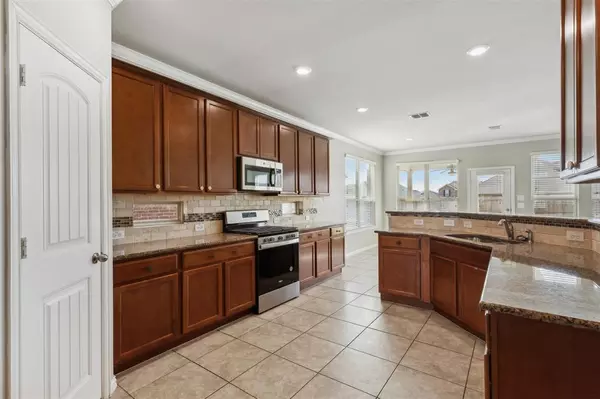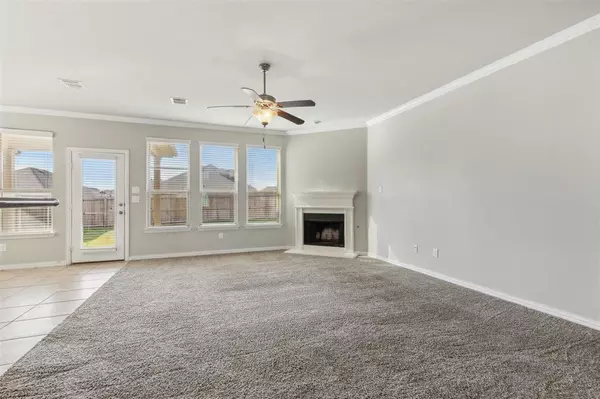
14629 Gilley Lane Fort Worth, TX 76052
4 Beds
3 Baths
2,704 SqFt
UPDATED:
12/08/2024 09:10 AM
Key Details
Property Type Single Family Home
Sub Type Single Family Residence
Listing Status Active
Purchase Type For Rent
Square Footage 2,704 sqft
Subdivision Sendera Ranch East Ph 9
MLS Listing ID 20791787
Style Traditional
Bedrooms 4
Full Baths 3
PAD Fee $1
HOA Y/N Mandatory
Year Built 2017
Lot Size 6,011 Sqft
Acres 0.138
Property Description
Positioned in the highly acclaimed Northwest ISD, this home combines comfort, convenience, and top-tier community living. Don’t miss your opportunity to experience all that Sendera Ranch has to offer
Location
State TX
County Denton
Direction Sendera Ranch
Rooms
Dining Room 2
Interior
Interior Features Eat-in Kitchen, Pantry, Walk-In Closet(s)
Flooring Carpet, Ceramic Tile
Fireplaces Number 1
Fireplaces Type Decorative, Gas
Appliance Dishwasher, Disposal
Laundry Electric Dryer Hookup, Full Size W/D Area
Exterior
Exterior Feature Covered Patio/Porch
Garage Spaces 2.0
Fence Wood
Utilities Available City Sewer, City Water, Concrete, Curbs
Roof Type Composition
Total Parking Spaces 2
Garage Yes
Building
Lot Description Interior Lot
Story Two
Foundation Slab
Level or Stories Two
Structure Type Brick
Schools
Elementary Schools Jc Thompson
Middle Schools Wilson
High Schools Eaton
School District Northwest Isd
Others
Pets Allowed Breed Restrictions, Call
Restrictions No Smoking,No Sublease,No Waterbeds
Ownership Yessika
Pets Allowed Breed Restrictions, Call


