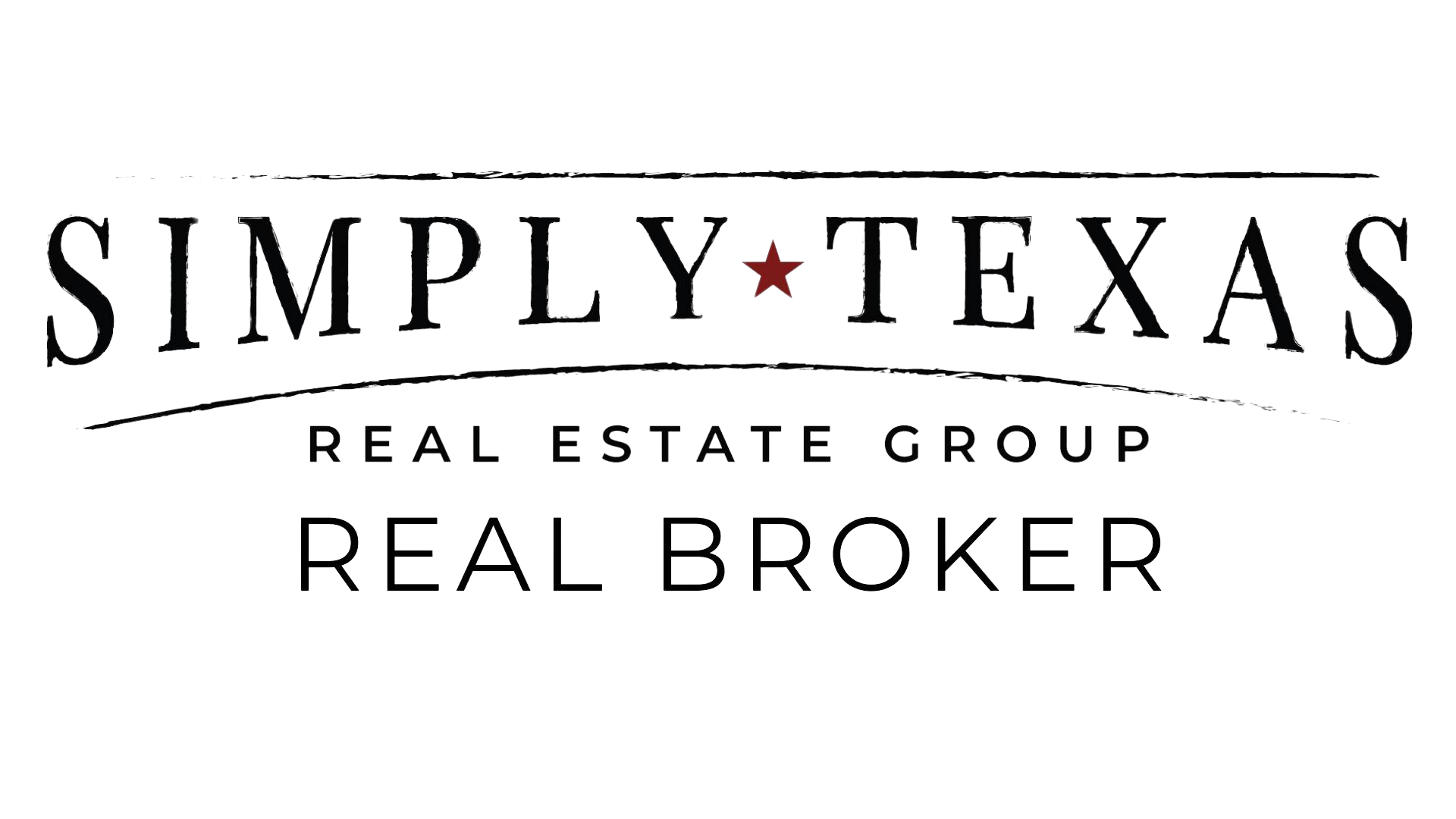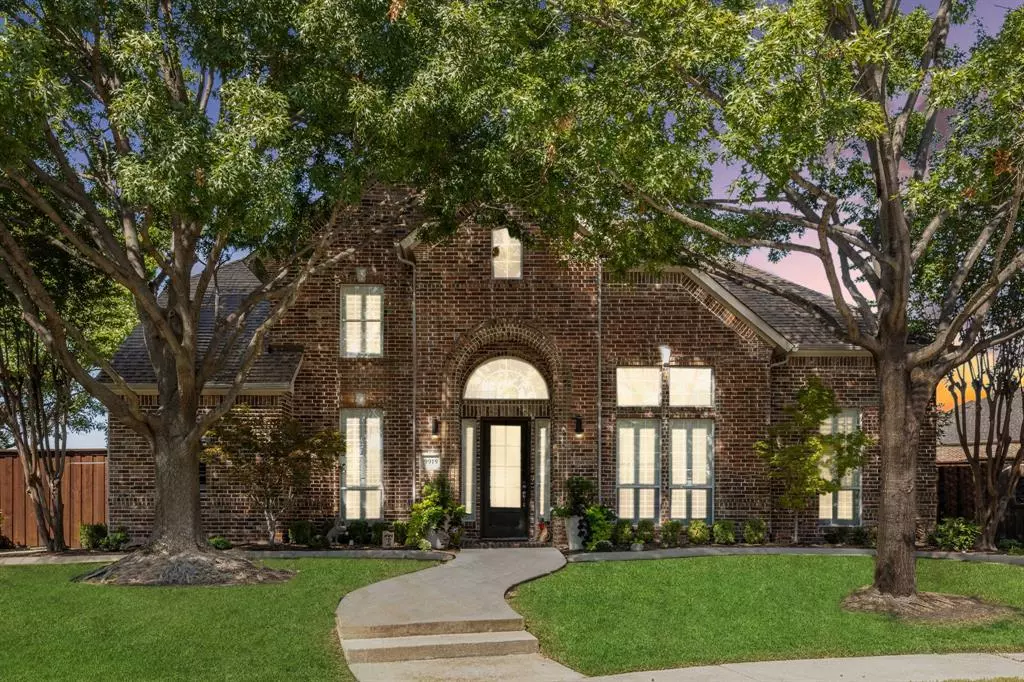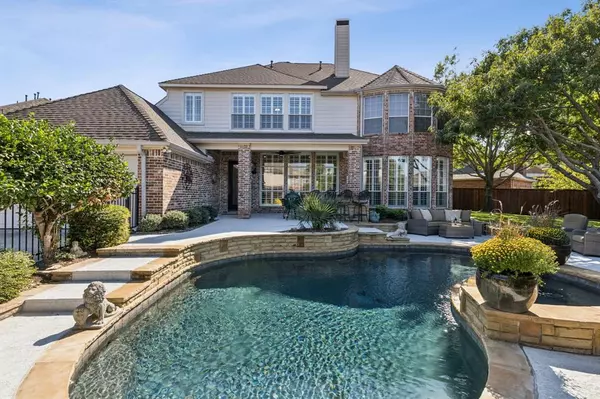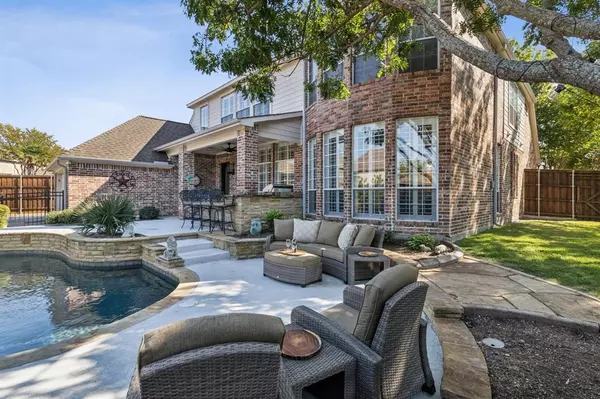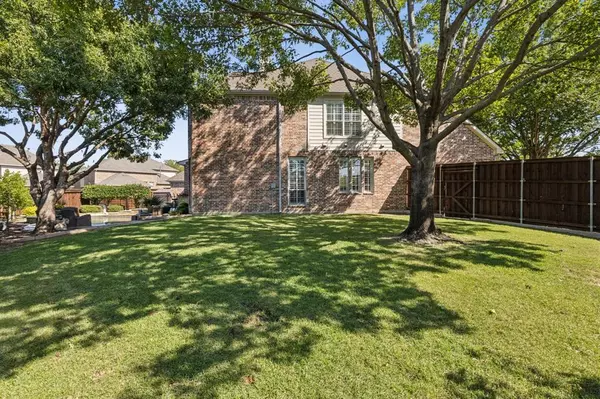
9919 Chapel Trail Frisco, TX 75033
4 Beds
4 Baths
4,266 SqFt
UPDATED:
12/18/2024 11:11 PM
Key Details
Property Type Single Family Home
Sub Type Single Family Residence
Listing Status Active Option Contract
Purchase Type For Sale
Square Footage 4,266 sqft
Price per Sqft $257
Subdivision The Trails Ph 1 Sec B
MLS Listing ID 20740106
Bedrooms 4
Full Baths 3
Half Baths 1
HOA Fees $1,050/ann
HOA Y/N Mandatory
Year Built 1999
Annual Tax Amount $11,662
Lot Size 0.279 Acres
Acres 0.279
Property Description
Location
State TX
County Denton
Community Community Pool, Curbs, Golf, Jogging Path/Bike Path, Sidewalks, Tennis Court(S)
Direction From the Dallas North Tollway, take the exit toward Cotton Gin,Main St. Head west on Main St for 2 miles. Turn right onto The Trails Pkwy. Go half mile to Chapel Trail. Turn right onto Chapel Trail. House is on the left with sign in yard.
Rooms
Dining Room 2
Interior
Interior Features Built-in Features, Built-in Wine Cooler, Cable TV Available, Cathedral Ceiling(s), Chandelier, Decorative Lighting, Double Vanity, Dry Bar, Eat-in Kitchen, Flat Screen Wiring, Granite Counters, High Speed Internet Available, Kitchen Island, Multiple Staircases, Open Floorplan, Pantry, Sound System Wiring, Walk-In Closet(s), Wired for Data
Heating Central, ENERGY STAR Qualified Equipment, ENERGY STAR/ACCA RSI Qualified Installation, Fireplace(s), Natural Gas
Cooling Ceiling Fan(s), Central Air, Electric, ENERGY STAR Qualified Equipment, Multi Units
Flooring Carpet, Luxury Vinyl Plank
Fireplaces Number 1
Fireplaces Type Family Room, Gas Logs, Gas Starter, Glass Doors, Heatilator, Stone
Equipment Home Theater
Appliance Built-in Gas Range, Built-in Refrigerator, Dishwasher, Disposal, Dryer, Gas Cooktop, Gas Oven, Gas Range, Gas Water Heater, Ice Maker, Microwave, Convection Oven, Double Oven, Plumbed For Gas in Kitchen, Refrigerator, Vented Exhaust Fan, Washer
Heat Source Central, ENERGY STAR Qualified Equipment, ENERGY STAR/ACCA RSI Qualified Installation, Fireplace(s), Natural Gas
Laundry Electric Dryer Hookup, Gas Dryer Hookup, Utility Room, Full Size W/D Area, Washer Hookup
Exterior
Exterior Feature Attached Grill, Barbecue, Covered Patio/Porch, Gas Grill, Rain Gutters, Lighting, Outdoor Grill, Outdoor Kitchen, Outdoor Living Center, Private Entrance, Private Yard
Garage Spaces 3.0
Fence Back Yard, Electric, Fenced, Gate, High Fence, Wood, Wrought Iron
Pool Gunite, In Ground, Outdoor Pool, Pool/Spa Combo
Community Features Community Pool, Curbs, Golf, Jogging Path/Bike Path, Sidewalks, Tennis Court(s)
Utilities Available Alley, Cable Available, City Sewer, City Water, Co-op Electric, Co-op Membership Included, Concrete, Curbs, Electricity Available, Electricity Connected, Individual Gas Meter, Individual Water Meter, Natural Gas Available, Sidewalk, Underground Utilities
Roof Type Composition
Total Parking Spaces 3
Garage Yes
Private Pool 1
Building
Lot Description Cul-De-Sac, Landscaped, Lrg. Backyard Grass, Oak
Story Two
Foundation Slab
Level or Stories Two
Schools
Elementary Schools Fisher
Middle Schools Cobb
High Schools Wakeland
School District Frisco Isd
Others
Restrictions No Known Restriction(s)
Ownership Ask agent


