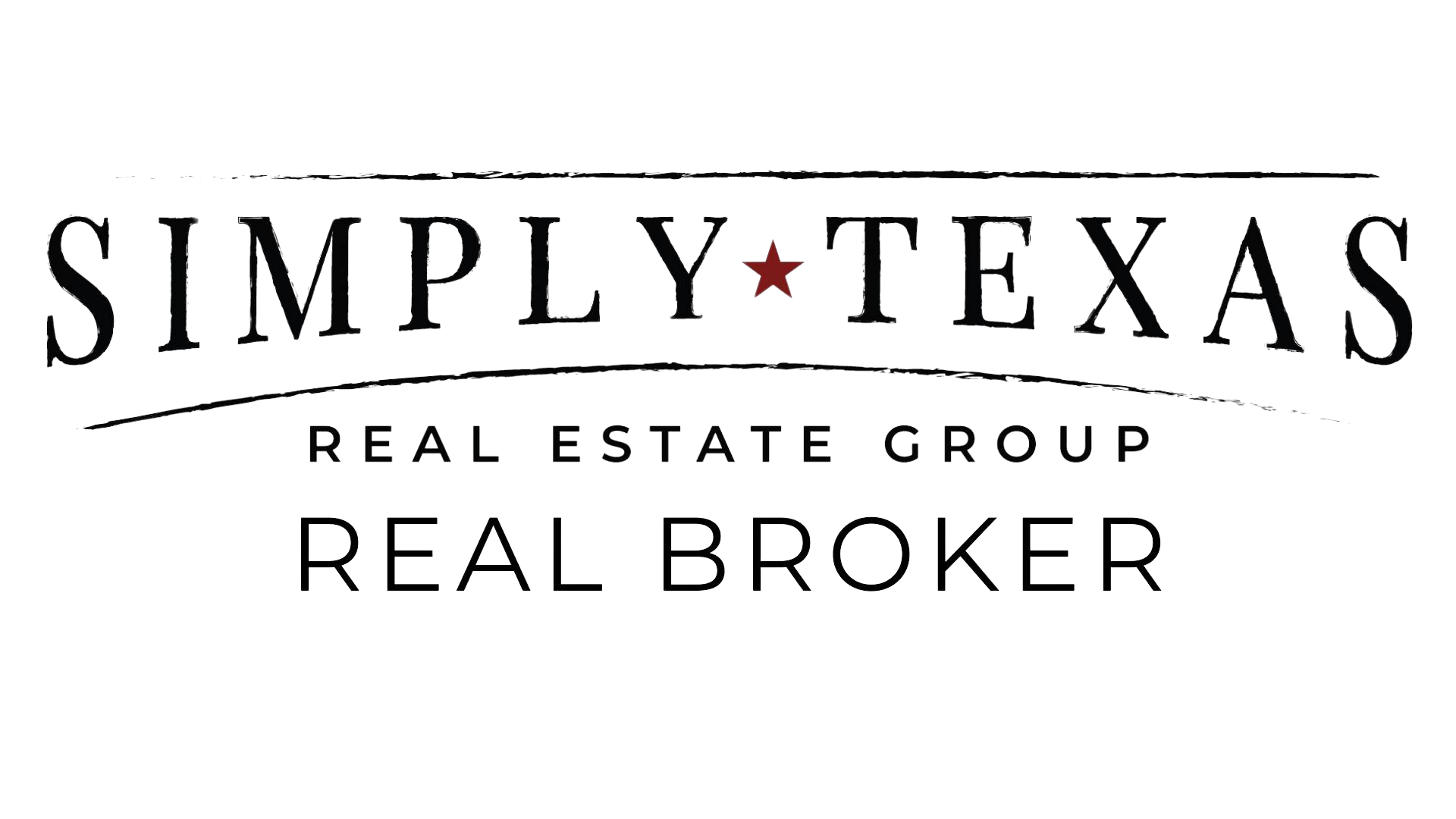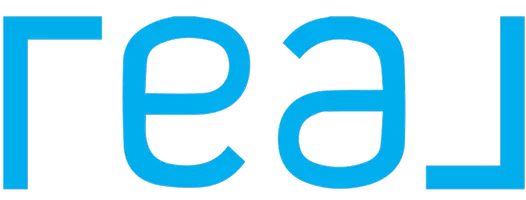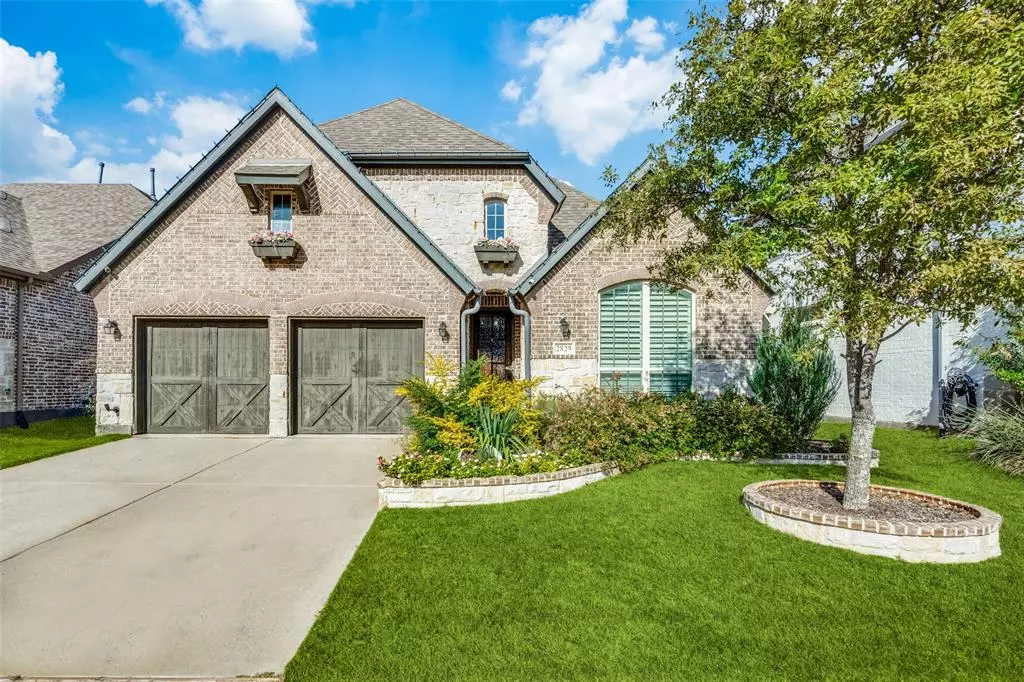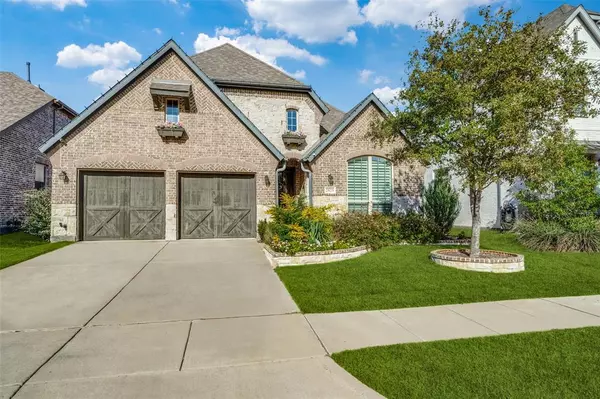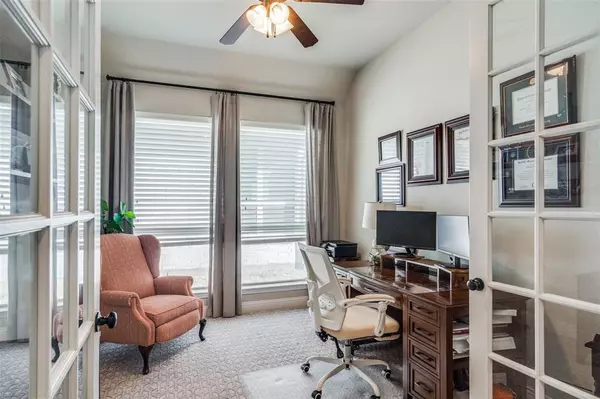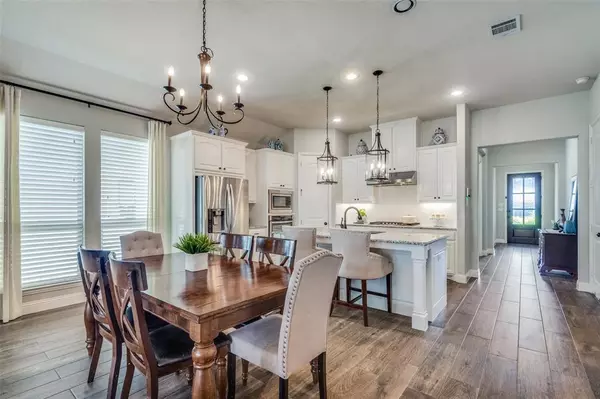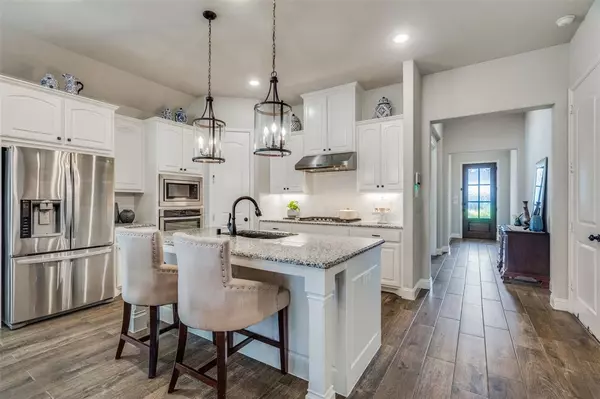
2829 London The Colony, TX 75056
4 Beds
3 Baths
2,167 SqFt
UPDATED:
12/22/2024 09:04 PM
Key Details
Property Type Single Family Home
Sub Type Single Family Residence
Listing Status Active
Purchase Type For Sale
Square Footage 2,167 sqft
Price per Sqft $311
Subdivision Westbury At Tribute Ph 2
MLS Listing ID 20789396
Style Traditional
Bedrooms 4
Full Baths 3
HOA Fees $660
HOA Y/N Mandatory
Year Built 2018
Annual Tax Amount $11,447
Lot Size 6,011 Sqft
Acres 0.138
Property Description
Location
State TX
County Denton
Direction Turn right onto Lebanon, right on Prescott, left on Richmond and left on Lismore and end at 2829 London.
Rooms
Dining Room 1
Interior
Interior Features Cable TV Available, Chandelier, Decorative Lighting, Double Vanity, Eat-in Kitchen, Granite Counters, High Speed Internet Available, Kitchen Island, Open Floorplan, Pantry, Walk-In Closet(s)
Heating Central, Fireplace(s)
Cooling Ceiling Fan(s), Central Air
Flooring Carpet, Ceramic Tile, Engineered Wood
Fireplaces Number 1
Fireplaces Type Decorative, Gas, Gas Starter
Appliance Built-in Gas Range, Dishwasher, Disposal, Electric Oven, Microwave
Heat Source Central, Fireplace(s)
Laundry Electric Dryer Hookup, Utility Room, Full Size W/D Area, Washer Hookup
Exterior
Exterior Feature Covered Patio/Porch, Rain Gutters, Private Yard
Garage Spaces 3.0
Fence Back Yard, Fenced, Privacy, Wood
Utilities Available Cable Available, City Sewer, City Water, Co-op Electric, Community Mailbox, Curbs, Electricity Available, Electricity Connected, Individual Gas Meter, Individual Water Meter, Natural Gas Available, Phone Available, Sewer Available, Sidewalk, Underground Utilities
Roof Type Composition
Total Parking Spaces 3
Garage Yes
Building
Lot Description Few Trees, Interior Lot, Landscaped, Sprinkler System, Subdivision
Story One
Foundation Slab
Level or Stories One
Structure Type Brick,Rock/Stone
Schools
Elementary Schools Prestwick
Middle Schools Lowell Strike
High Schools Little Elm
School District Little Elm Isd
Others
Ownership see agent
Acceptable Financing Cash, Conventional, FHA, VA Loan, Other
Listing Terms Cash, Conventional, FHA, VA Loan, Other


