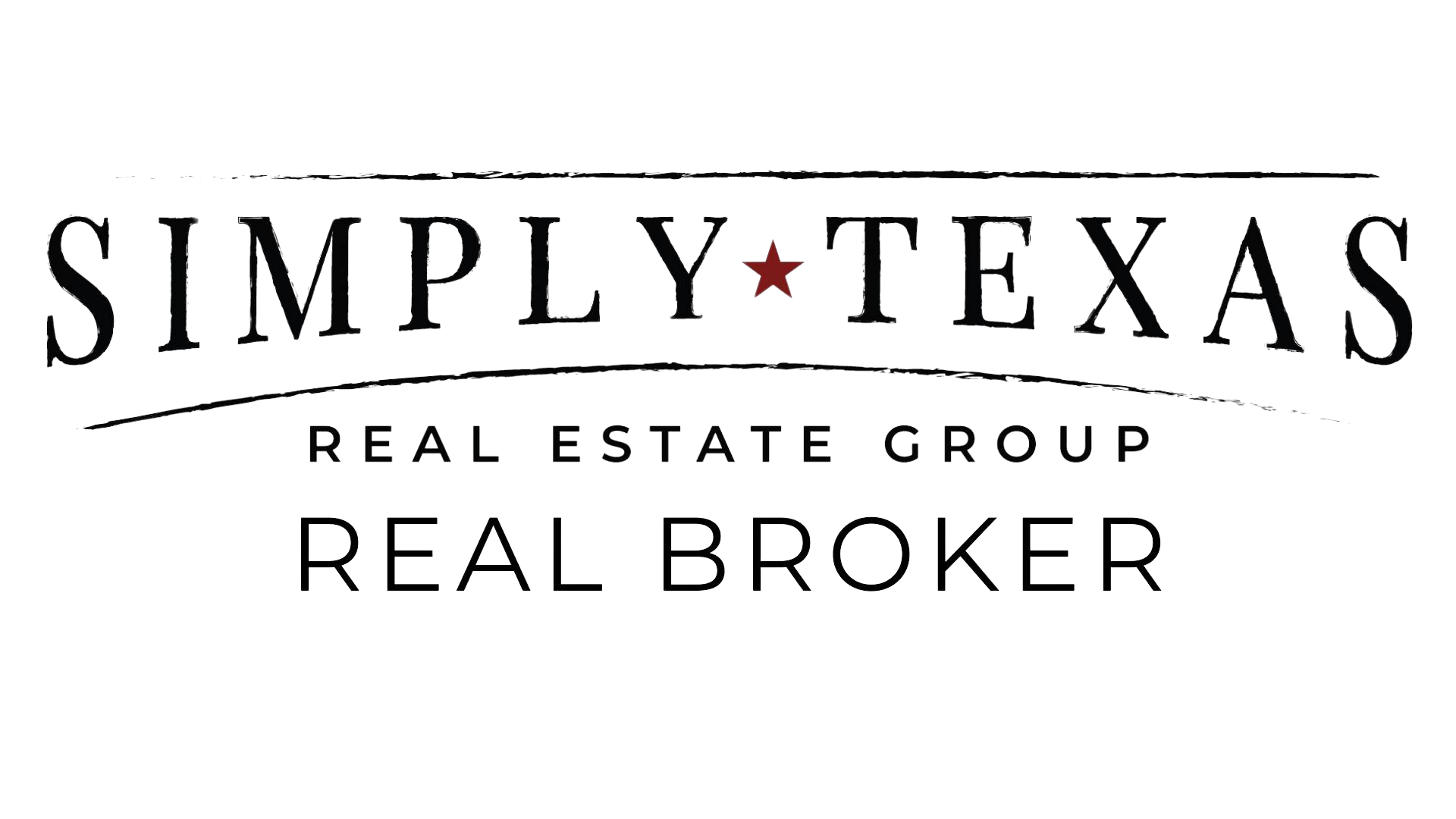
2903 Whitemarsh Circle Richardson, TX 75080
3 Beds
2 Baths
1,750 SqFt
UPDATED:
12/13/2024 10:10 PM
Key Details
Property Type Single Family Home
Sub Type Single Family Residence
Listing Status Active
Purchase Type For Rent
Square Footage 1,750 sqft
Subdivision Canyon Creek Country Club #9
MLS Listing ID 20784888
Style Mid-Century Modern
Bedrooms 3
Full Baths 2
HOA Y/N None
Year Built 1967
Lot Size 9,147 Sqft
Acres 0.21
Lot Dimensions 76 X 125
Property Description
Location
State TX
County Collin
Direction 1-90 to Custer, South of Renner to Pleasant Valley, Right to Whitemarsh, Right second house on West side of Street.
Rooms
Dining Room 2
Interior
Interior Features Cable TV Available, Decorative Lighting, High Speed Internet Available, Open Floorplan, Vaulted Ceiling(s)
Heating Central, Electric
Cooling Central Air, Electric
Flooring Carpet, Ceramic Tile, Luxury Vinyl Plank
Fireplaces Number 1
Fireplaces Type Decorative
Appliance Dishwasher, Disposal, Dryer, Electric Cooktop, Electric Oven, Microwave, Double Oven, Refrigerator
Heat Source Central, Electric
Laundry Electric Dryer Hookup, Utility Room, Full Size W/D Area
Exterior
Exterior Feature Rain Gutters
Garage Spaces 2.0
Fence Fenced, Wood
Utilities Available Alley, City Sewer, City Water, Concrete, Curbs, Individual Gas Meter, Individual Water Meter, Sidewalk
Roof Type Asphalt,Composition
Total Parking Spaces 2
Garage Yes
Building
Lot Description Interior Lot, Landscaped, Lrg. Backyard Grass, Many Trees, Sprinkler System
Story One
Foundation Slab
Level or Stories One
Structure Type Brick
Schools
Elementary Schools Aldridge
Middle Schools Wilson
High Schools Vines
School District Plano Isd
Others
Pets Allowed Yes
Restrictions No Smoking,No Sublease,Pet Restrictions
Ownership Peter
Special Listing Condition Owner/ Agent
Pets Allowed Yes








