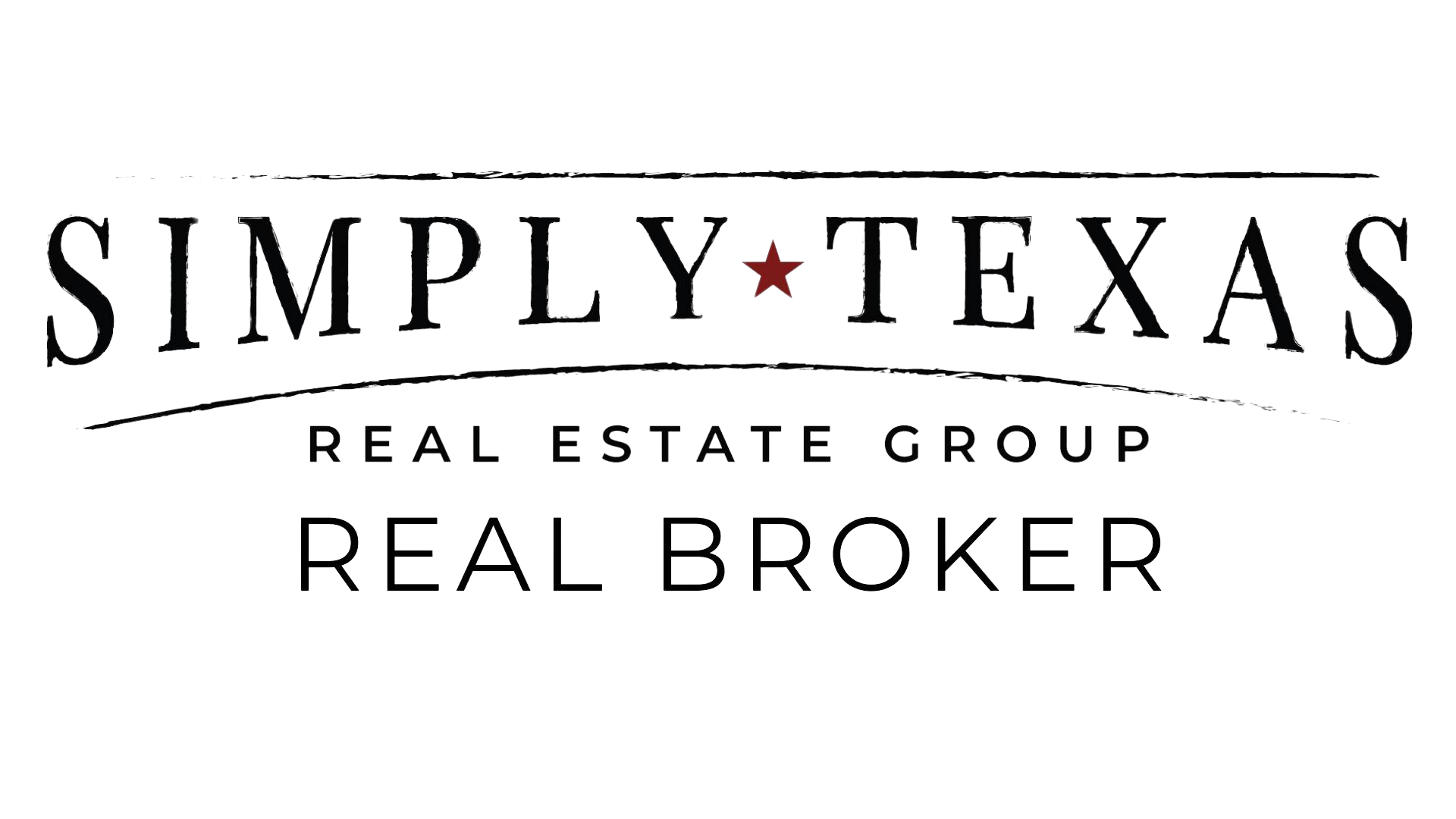2619 Hawkins Street Anna, TX 75409
4 Beds
3 Baths
2,331 SqFt
UPDATED:
Key Details
Property Type Single Family Home
Sub Type Single Family Residence
Listing Status Active
Purchase Type For Sale
Square Footage 2,331 sqft
Price per Sqft $165
Subdivision Churchill
MLS Listing ID 20876388
Style Traditional
Bedrooms 4
Full Baths 2
Half Baths 1
HOA Fees $650/ann
HOA Y/N Mandatory
Year Built 2025
Lot Size 4,965 Sqft
Acres 0.114
Lot Dimensions 40x116
Property Sub-Type Single Family Residence
Property Description
Designed with the latest trends in mind, this home showcases granite countertops, light colored hardwood flooring, and striking glass subway tile backsplash.
Every Beazer home is certified by the Department of Energy as a Zero Energy Ready Home, designed for superior energy efficiency and healthier indoor air quality with Indoor airPLUS. This solar-ready home is built with durable 2x6 exterior walls and spray foam insulation, achieving an impressive average HERS score of 39.
Estimated completion: Ready Now
Days on market reflect the start of new home construction
Location
State TX
County Collin
Direction Travel east on US Hwy 80 and take exit for FM460 exit towards Clements Drive. Turn left on Clements Drive, turn right on FM740. About 1.2 miles, take a left on to Heritage Hill Drive and model home will be on the left.
Rooms
Dining Room 1
Interior
Interior Features Cable TV Available, Decorative Lighting, High Speed Internet Available
Heating Central, ENERGY STAR Qualified Equipment, Natural Gas
Cooling Central Air, Electric, ENERGY STAR Qualified Equipment
Flooring Carpet, Ceramic Tile, Wood
Fireplaces Number 1
Fireplaces Type Electric
Appliance Dishwasher, Dryer, Electric Oven, Gas Cooktop, Microwave, Refrigerator, Washer
Heat Source Central, ENERGY STAR Qualified Equipment, Natural Gas
Exterior
Exterior Feature Covered Patio/Porch, Rain Gutters
Garage Spaces 2.0
Fence Fenced, Wood
Utilities Available City Sewer, City Water, Concrete, Curbs
Roof Type Composition
Total Parking Spaces 2
Garage Yes
Building
Lot Description Few Trees, Interior Lot, Landscaped, Sprinkler System, Subdivision
Story One
Foundation Slab
Level or Stories One
Structure Type Brick,Fiber Cement,Rock/Stone
Schools
Elementary Schools John And Nelda Partin
High Schools Van Alstyne
School District Van Alstyne Isd
Others
Restrictions Deed
Ownership Beazer Homes
Acceptable Financing Cash, Conventional, FHA, VA Loan
Listing Terms Cash, Conventional, FHA, VA Loan
Virtual Tour https://www.propertypanorama.com/instaview/ntreis/20876388







