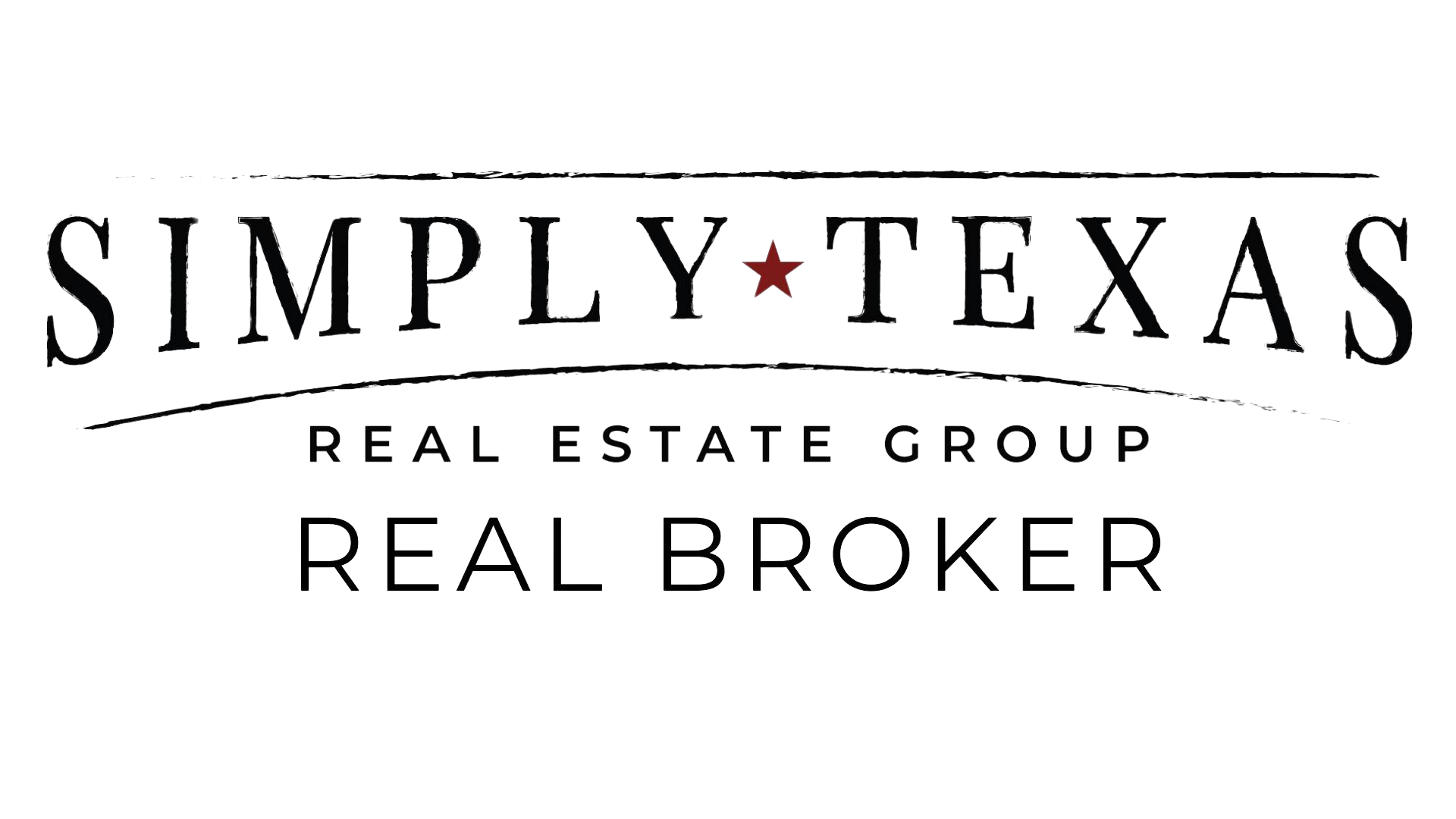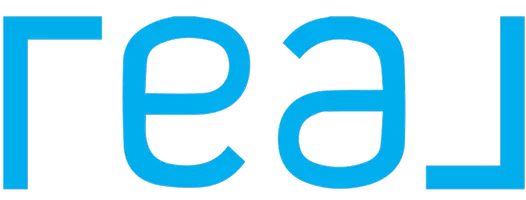18022 Lake Ray Hubbard Drive Forney, TX 75126
4 Beds
3 Baths
2,163 SqFt
UPDATED:
Key Details
Property Type Single Family Home
Sub Type Single Family Residence
Listing Status Active
Purchase Type For Sale
Square Footage 2,163 sqft
Price per Sqft $180
Subdivision Travis Ranch Marina Lts
MLS Listing ID 20869975
Style Traditional
Bedrooms 4
Full Baths 2
Half Baths 1
HOA Fees $409/ann
HOA Y/N Mandatory
Year Built 2021
Annual Tax Amount $9,061
Lot Size 5,227 Sqft
Acres 0.12
Property Sub-Type Single Family Residence
Property Description
Location
State TX
County Kaufman
Community Community Pool, Lake, Park, Playground
Direction GPS Friendly
Rooms
Dining Room 1
Interior
Interior Features Decorative Lighting, Eat-in Kitchen, High Speed Internet Available, Natural Woodwork, Open Floorplan, Smart Home System, Wired for Data
Heating Central, Electric
Cooling Central Air, Electric
Flooring Carpet, Tile
Appliance Built-in Gas Range, Dishwasher, Disposal, Electric Oven, Electric Water Heater, Microwave, Plumbed For Gas in Kitchen
Heat Source Central, Electric
Laundry Electric Dryer Hookup, Utility Room, Full Size W/D Area, Washer Hookup
Exterior
Exterior Feature Covered Patio/Porch, Rain Gutters
Garage Spaces 2.0
Carport Spaces 2
Fence Back Yard, Gate, Wood
Community Features Community Pool, Lake, Park, Playground
Utilities Available City Sewer, City Water, Co-op Electric, Community Mailbox, Electricity Available, Electricity Connected, Individual Gas Meter, MUD Sewer, MUD Water
Roof Type Composition,Shingle
Total Parking Spaces 2
Garage Yes
Building
Lot Description Landscaped, Lrg. Backyard Grass, Sprinkler System, Water/Lake View
Story Two
Foundation Slab
Level or Stories Two
Structure Type Brick
Schools
Elementary Schools Criswell
Middle Schools Jackson
High Schools North Forney
School District Forney Isd
Others
Restrictions No Known Restriction(s)
Ownership on file
Special Listing Condition Aerial Photo
Virtual Tour https://my.matterport.com/show/?m=wtrUEYhDaYs







