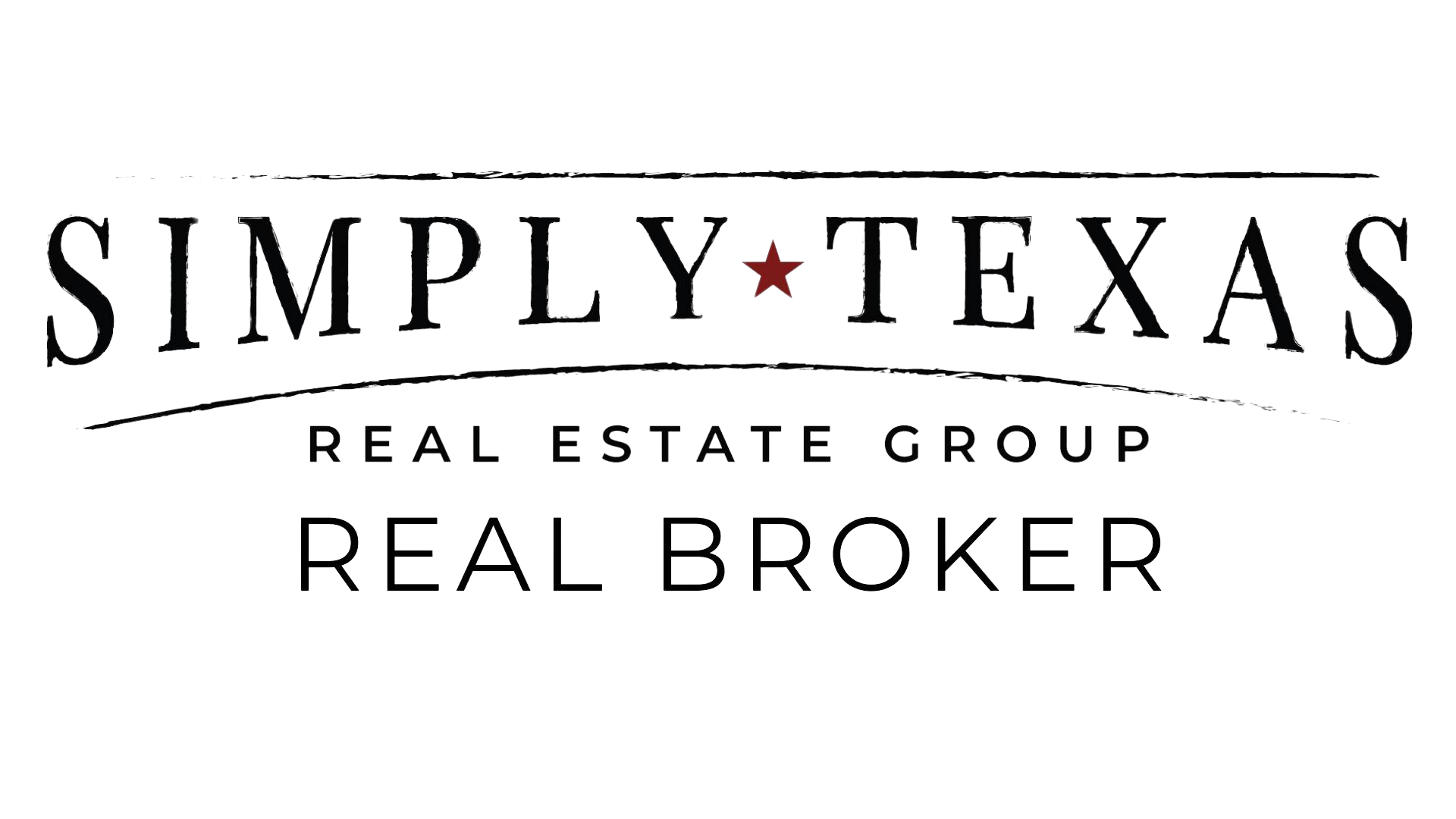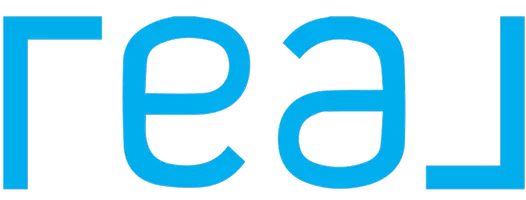3509 S Bay Breeze Lane Fort Worth, TX 76179
4 Beds
3 Baths
3,858 SqFt
UPDATED:
Key Details
Property Type Single Family Home
Sub Type Single Family Residence
Listing Status Active
Purchase Type For Sale
Square Footage 3,858 sqft
Price per Sqft $241
Subdivision Harbour View Estates Add
MLS Listing ID 20884645
Style French,Traditional
Bedrooms 4
Full Baths 3
HOA Fees $750
HOA Y/N Mandatory
Year Built 2004
Annual Tax Amount $12,886
Lot Size 1.000 Acres
Acres 1.0
Property Sub-Type Single Family Residence
Property Description
Location
State TX
County Tarrant
Community Community Pool, Fishing, Gated, Greenbelt, Jogging Path/Bike Path, Park, Perimeter Fencing, Playground, Pool
Direction GPS
Rooms
Dining Room 2
Interior
Interior Features Built-in Features, Cable TV Available, Cathedral Ceiling(s), Chandelier, Decorative Lighting, Double Vanity, Eat-in Kitchen, Flat Screen Wiring, Granite Counters, High Speed Internet Available, Kitchen Island, Open Floorplan, Pantry, Sound System Wiring, Vaulted Ceiling(s), Walk-In Closet(s), Wired for Data
Heating Central, Fireplace(s), Natural Gas
Cooling Ceiling Fan(s), Central Air, Electric
Flooring Carpet, Ceramic Tile, Hardwood, Slate
Fireplaces Number 2
Fireplaces Type Bedroom, Gas Logs, Gas Starter, Living Room
Equipment Generator, TV Antenna
Appliance Dishwasher, Disposal, Gas Cooktop, Gas Water Heater, Ice Maker, Microwave, Double Oven, Plumbed For Gas in Kitchen, Vented Exhaust Fan
Heat Source Central, Fireplace(s), Natural Gas
Laundry Electric Dryer Hookup, Utility Room, Laundry Chute, Full Size W/D Area, Washer Hookup
Exterior
Exterior Feature Attached Grill, Balcony, Built-in Barbecue, Covered Patio/Porch, Garden(s), Gas Grill, Rain Gutters, Lighting, Outdoor Grill, Outdoor Kitchen
Garage Spaces 3.0
Fence Gate, Metal
Pool Gunite, In Ground, Outdoor Pool, Pool Sweep, Pool/Spa Combo, Salt Water, Water Feature, Waterfall
Community Features Community Pool, Fishing, Gated, Greenbelt, Jogging Path/Bike Path, Park, Perimeter Fencing, Playground, Pool
Utilities Available Asphalt, Cable Available, Electricity Connected, Individual Gas Meter, Natural Gas Available, Outside City Limits, Phone Available, Septic, Underground Utilities, Unincorporated, Well, No City Services
Roof Type Composition
Total Parking Spaces 3
Garage Yes
Private Pool 1
Building
Lot Description Few Trees, Greenbelt, Interior Lot, Landscaped, Level, Lrg. Backyard Grass, Oak, Park View, Sprinkler System, Subdivision, Water/Lake View
Story Two
Foundation Slab
Level or Stories Two
Structure Type Brick
Schools
Elementary Schools Eagle Mountain
Middle Schools Wayside
High Schools Eagle Mountain
School District Eagle Mt-Saginaw Isd
Others
Restrictions Building,Deed
Ownership Chase & Tuesdi Hall
Acceptable Financing Cash, Conventional, FHA, VA Loan
Listing Terms Cash, Conventional, FHA, VA Loan
Special Listing Condition Aerial Photo, Deed Restrictions, Owner/ Agent
Virtual Tour https://quickpics.org/?id=24217







