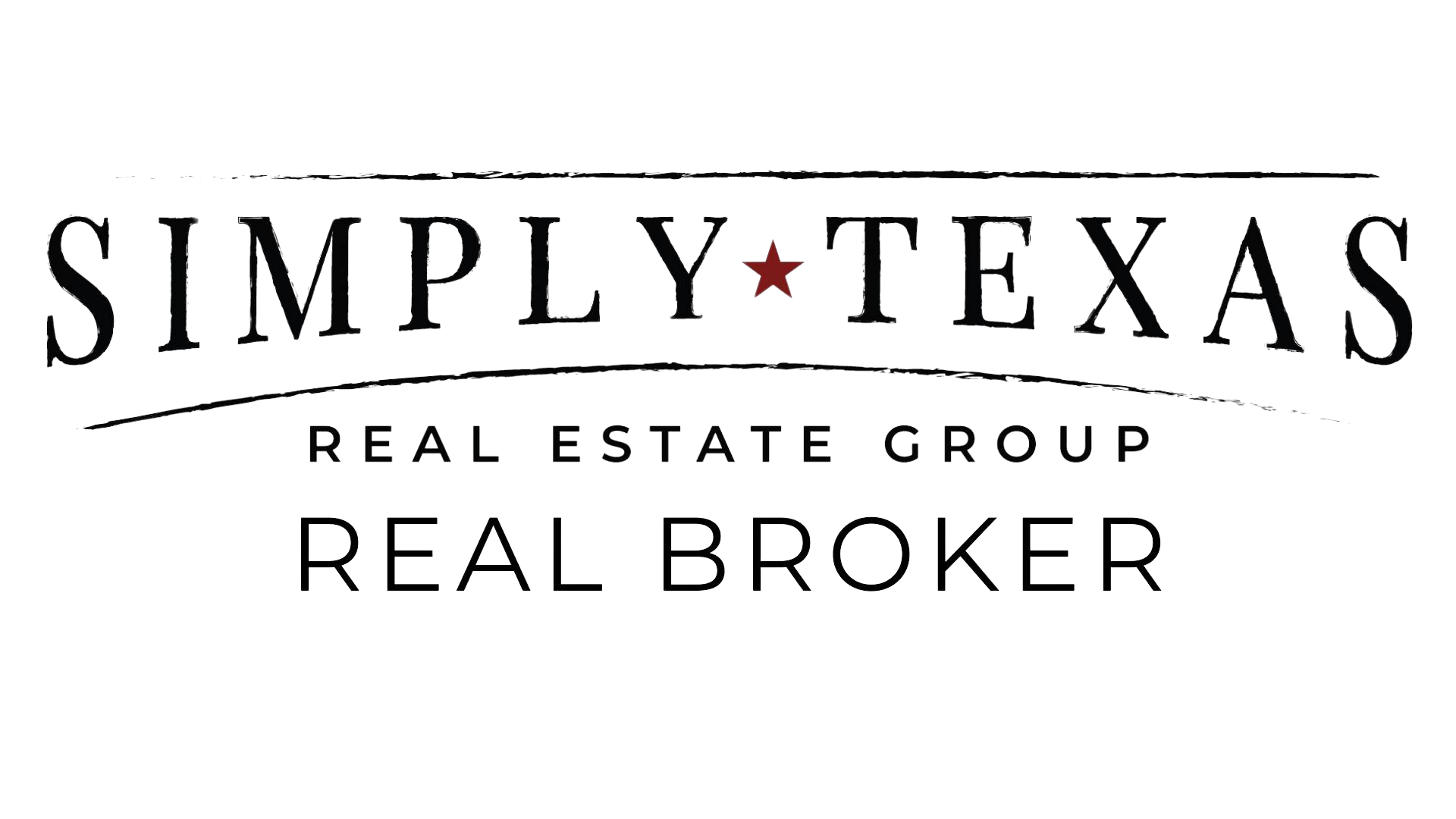8222 San Leandro Drive Dallas, TX 75218
5 Beds
6 Baths
5,128 SqFt
UPDATED:
Key Details
Property Type Single Family Home
Sub Type Single Family Residence
Listing Status Active
Purchase Type For Sale
Square Footage 5,128 sqft
Price per Sqft $585
Subdivision Forest Hills
MLS Listing ID 20886630
Style Mid-Century Modern
Bedrooms 5
Full Baths 5
Half Baths 1
HOA Y/N None
Year Built 2025
Lot Size 0.300 Acres
Acres 0.3
Property Sub-Type Single Family Residence
Property Description
Designed with both style and functionality in mind, the home boasts 5 spacious bedrooms, 5.5 luxurious bathrooms, a dedicated office, a versatile media-flex space, and 3 separate utility rooms. The inviting outdoor patio, complete with a built-in grill, is perfect for entertaining and family gatherings. The primary suite features a spa-inspired bath and an expansive walk-in closet.
Built for energy efficiency, this custom home is equipped with a high-efficiency HVAC system, a tankless water heater, and full foam encapsulation (R-value 38+). Architectural highlights include natural granite stone exteriors, a stunning floating staircase, and masterful craftsmanship showcased through premium finishes, luxury appliances, and expansive living spaces.
Estimated completion for new construction: June 2025
Location
State TX
County Dallas
Direction See GPS
Rooms
Dining Room 1
Interior
Interior Features Built-in Wine Cooler, Chandelier, Decorative Lighting, Double Vanity, Dry Bar, Eat-in Kitchen, Granite Counters, Kitchen Island, Multiple Staircases, Natural Woodwork, Open Floorplan, Pantry, Smart Home System, Sound System Wiring, Walk-In Closet(s), Wet Bar, Wired for Data
Heating Central, Natural Gas
Cooling Central Air, Electric
Flooring Tile, Wood
Fireplaces Number 1
Fireplaces Type Gas
Appliance Built-in Gas Range, Built-in Refrigerator, Dishwasher, Disposal, Gas Range, Gas Water Heater, Microwave, Refrigerator, Tankless Water Heater, Vented Exhaust Fan, Other
Heat Source Central, Natural Gas
Laundry Electric Dryer Hookup, Utility Room, Washer Hookup
Exterior
Exterior Feature Covered Patio/Porch, Gas Grill, Rain Gutters, Outdoor Grill
Garage Spaces 2.0
Carport Spaces 2
Fence Wood
Utilities Available City Sewer, City Water, Sidewalk, Underground Utilities, Other
Roof Type Metal,Shingle
Total Parking Spaces 2
Garage Yes
Building
Lot Description Few Trees, Interior Lot, Landscaped
Story Two
Foundation Slab
Level or Stories Two
Structure Type Brick,Rock/Stone,Other
Schools
Elementary Schools Sanger
Middle Schools Gaston
High Schools Adams
School District Dallas Isd
Others
Restrictions Other
Ownership Contact Agent
Acceptable Financing Cash, Conventional, FHA, VA Loan
Listing Terms Cash, Conventional, FHA, VA Loan
Virtual Tour https://www.propertypanorama.com/instaview/ntreis/20886630







