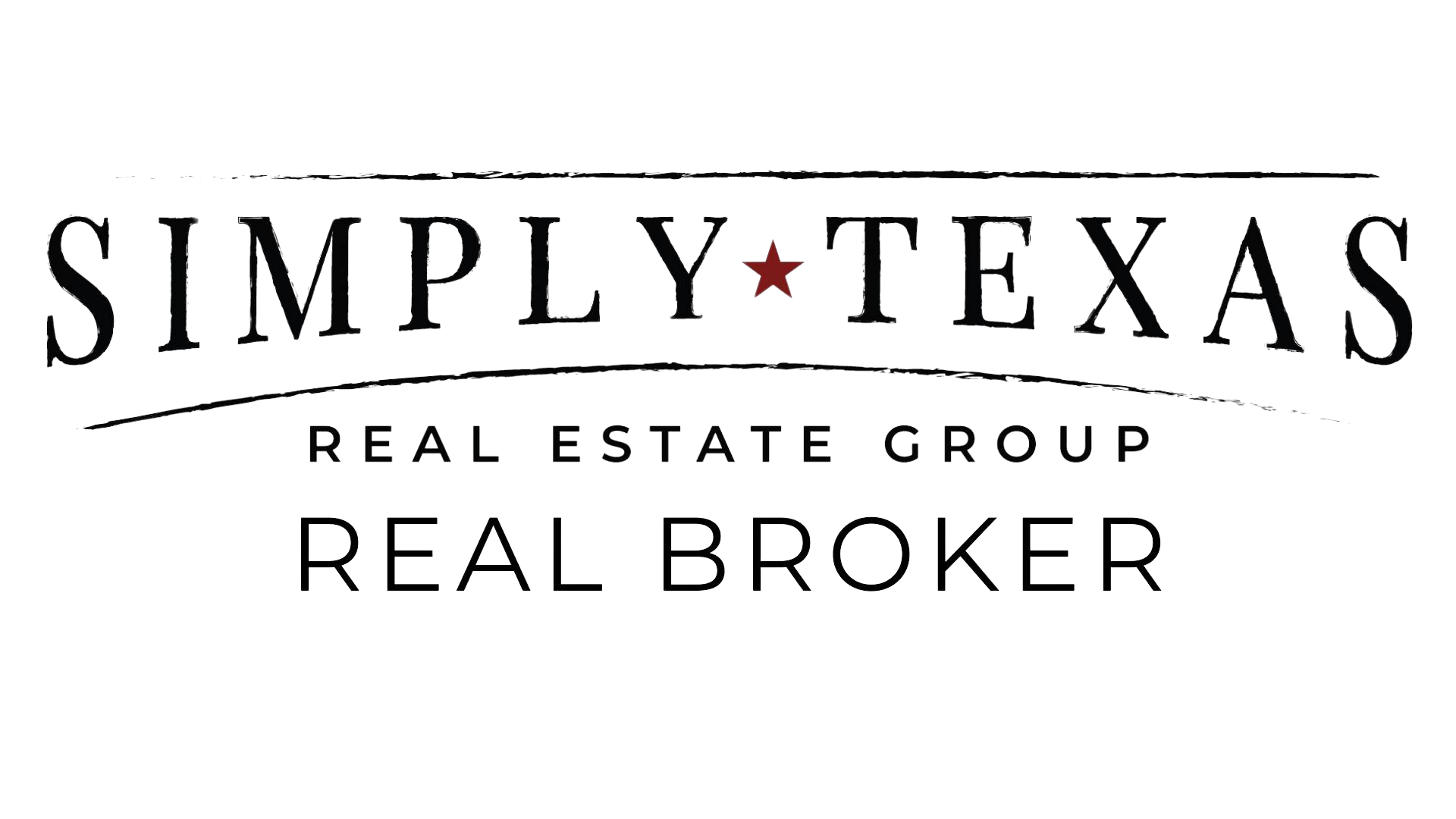7404 Easley Drive Mckinney, TX 75071
4 Beds
4 Baths
2,921 SqFt
OPEN HOUSE
Sun Apr 06, 12:00pm - 2:00pm
UPDATED:
Key Details
Property Type Single Family Home
Sub Type Single Family Residence
Listing Status Active
Purchase Type For Sale
Square Footage 2,921 sqft
Price per Sqft $282
Subdivision Tucker Hill Ph 4
MLS Listing ID 20885582
Style Traditional
Bedrooms 4
Full Baths 3
Half Baths 1
HOA Fees $475/qua
HOA Y/N Mandatory
Year Built 2018
Annual Tax Amount $13,475
Lot Size 5,749 Sqft
Acres 0.132
Property Sub-Type Single Family Residence
Property Description
Inside, the living, kitchen, and breakfast rooms flow seamlessly together, creating an inviting atmosphere. The living room is highlighted by a custom ship lap ceiling, adding character and warmth to the space. An office provides a flexible area that can easily serve as a den, depending on your needs.
The first-floor primary suite offers a peaceful retreat with plenty of room to unwind. Upstairs, you'll find a game room along with three additional bedrooms, ensuring space for family, guests, or hobbies. Numerous upgrades throughout the home enhance its appeal, making it move-in ready and stylish. The garage has been thoughtfully designed and could easily be configured to accommodate a third car, providing plenty of storage and parking options. Enjoy the beauty of the Tucker Hill community, with tree-lined streets and a warm, welcoming atmosphere.
Location
State TX
County Collin
Community Club House, Community Pool, Curbs, Playground, Sidewalks
Direction From 380, N on Tremont, Right on Fleetwood, Left on State, Left on Cheltenham, Right on Fitzgerald, Left on Easley, home is on the right.
Rooms
Dining Room 1
Interior
Interior Features Built-in Features, Cable TV Available, Decorative Lighting, Double Vanity, Eat-in Kitchen, Flat Screen Wiring, High Speed Internet Available, Kitchen Island, Natural Woodwork, Open Floorplan, Pantry, Sound System Wiring, Walk-In Closet(s)
Heating Central, Natural Gas
Cooling Central Air, Electric
Flooring Carpet, Ceramic Tile, Wood
Fireplaces Number 1
Fireplaces Type Family Room, Gas Logs
Appliance Dishwasher, Disposal, Gas Cooktop, Plumbed For Gas in Kitchen, Vented Exhaust Fan
Heat Source Central, Natural Gas
Exterior
Exterior Feature Attached Grill, Covered Patio/Porch, Rain Gutters
Garage Spaces 2.0
Fence Wood
Community Features Club House, Community Pool, Curbs, Playground, Sidewalks
Utilities Available Cable Available, City Sewer, City Water, Community Mailbox, Concrete, Curbs, Electricity Connected, Individual Gas Meter, Individual Water Meter
Roof Type Composition
Total Parking Spaces 2
Garage Yes
Building
Lot Description Adjacent to Greenbelt, Few Trees, Interior Lot, Landscaped, Sprinkler System, Subdivision
Story Two
Foundation Slab
Level or Stories Two
Structure Type Brick,Siding
Schools
Elementary Schools Mike And Janie Reeves
Middle Schools Jones
High Schools Walnut Grove
School District Prosper Isd
Others
Ownership JAMES & KERRY BAKER
Virtual Tour https://www.propertypanorama.com/instaview/ntreis/20885582







