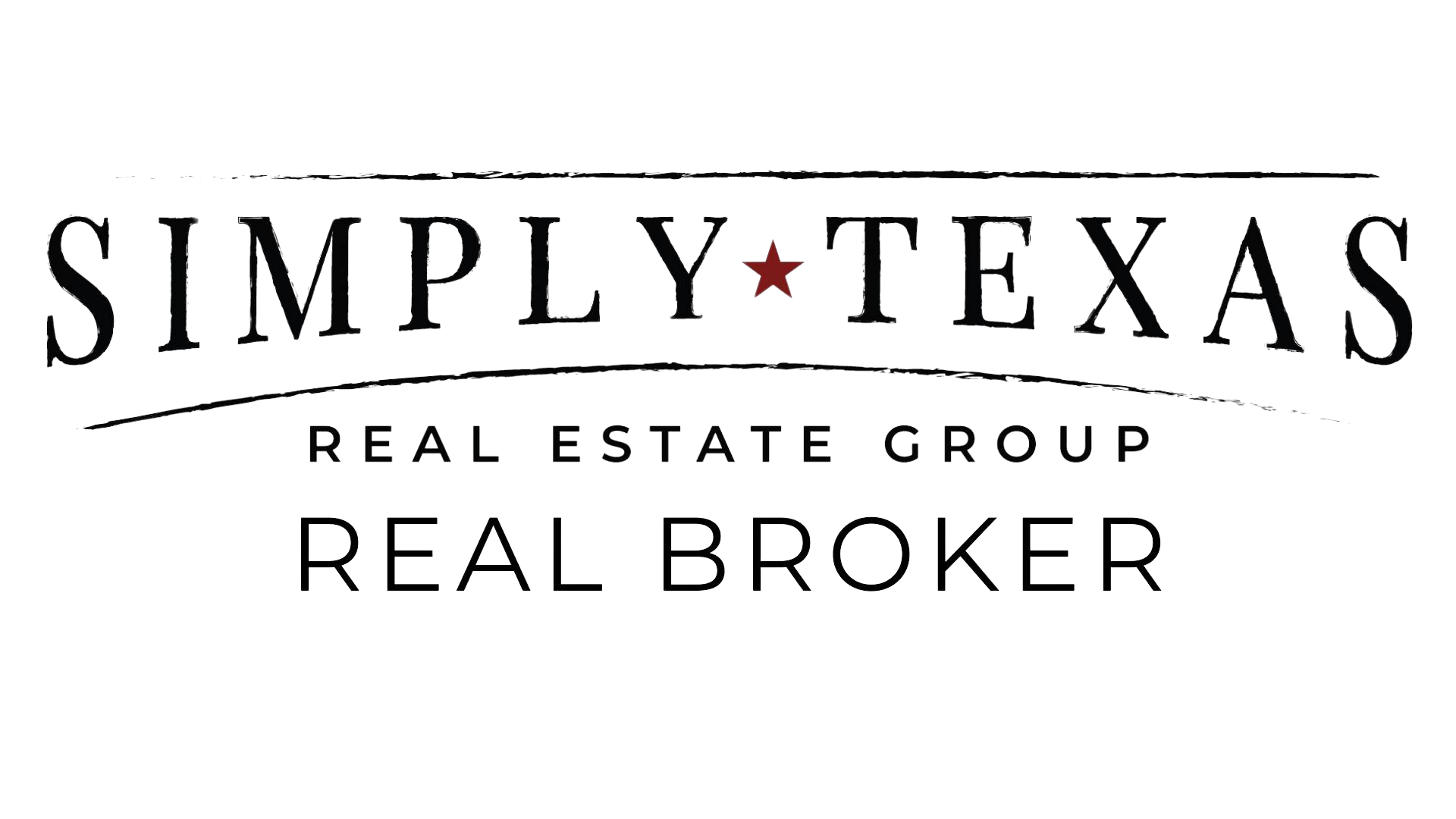1510 Scenic Way Abilene, TX 79602
4 Beds
3 Baths
2,651 SqFt
UPDATED:
Key Details
Property Type Single Family Home
Sub Type Single Family Residence
Listing Status Active
Purchase Type For Sale
Square Footage 2,651 sqft
Price per Sqft $165
Subdivision Lytle Shores East
MLS Listing ID 20893577
Bedrooms 4
Full Baths 3
HOA Y/N None
Year Built 1982
Annual Tax Amount $6,486
Lot Size 0.358 Acres
Acres 0.358
Property Sub-Type Single Family Residence
Property Description
Additionally, a brand-new fence provides added privacy and security, making the backyard perfect for relaxation and entertaining. With spacious living areas, a functional layout, and plenty of natural light, this home is ideal for families or those who love to host. Conveniently located near schools, shopping, and dining, this is a fantastic opportunity to own a stylish and updated home in a great neighborhood!
Location
State TX
County Taylor
Direction GPS Friendly, Turn Onto lytle trail from lytle way and proceed to Scenic way home will be on the left.
Rooms
Dining Room 1
Interior
Interior Features Double Vanity, In-Law Suite Floorplan, Open Floorplan, Walk-In Closet(s), Wet Bar, Second Primary Bedroom
Fireplaces Number 1
Fireplaces Type Brick, Living Room, Wood Burning
Appliance Dishwasher, Disposal, Electric Range, Electric Water Heater, Microwave, Refrigerator, Washer
Laundry Electric Dryer Hookup, Washer Hookup
Exterior
Exterior Feature Covered Patio/Porch
Garage Spaces 2.0
Fence Back Yard, Fenced, Wood
Utilities Available All Weather Road, Alley, Asphalt, City Sewer, City Water
Garage Yes
Building
Story One
Foundation Slab
Level or Stories One
Structure Type Brick,Cedar
Schools
Elementary Schools Thomas
Middle Schools Craig
High Schools Abilene
School District Abilene Isd
Others
Ownership Dylan Burnett
Acceptable Financing Cash, Conventional, FHA, VA Loan
Listing Terms Cash, Conventional, FHA, VA Loan
Virtual Tour https://www.propertypanorama.com/instaview/ntreis/20893577







