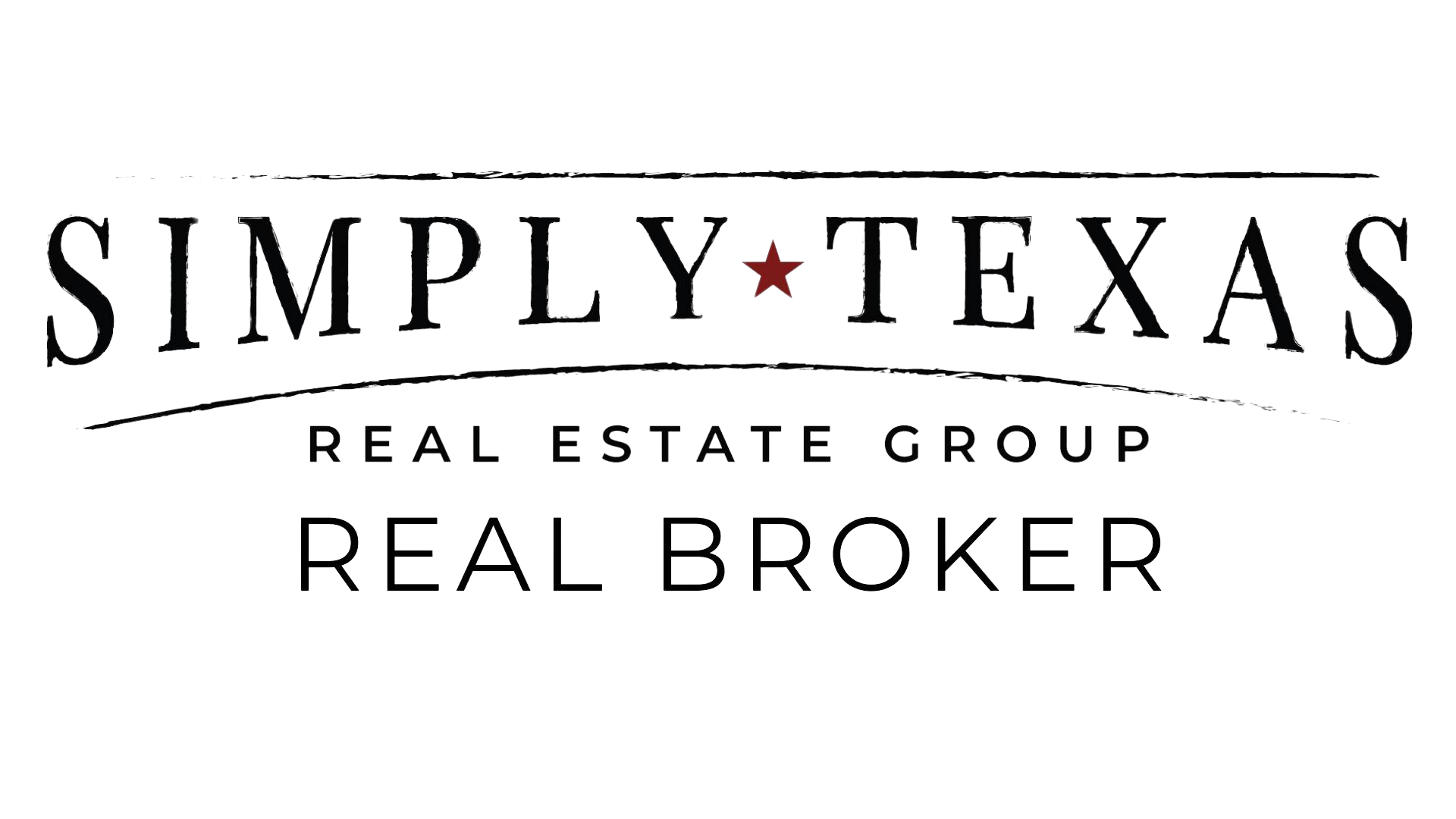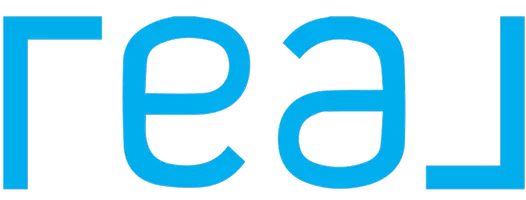426 Avenue E Dallas, TX 75203
4 Beds
4 Baths
3,068 SqFt
OPEN HOUSE
Sun Apr 06, 1:00pm - 3:00pm
UPDATED:
Key Details
Property Type Single Family Home
Sub Type Single Family Residence
Listing Status Active
Purchase Type For Sale
Square Footage 3,068 sqft
Price per Sqft $211
Subdivision Skyline Heights Add Bl 704969
MLS Listing ID 20885877
Bedrooms 4
Full Baths 4
HOA Y/N None
Year Built 2025
Lot Size 5,445 Sqft
Acres 0.125
Property Sub-Type Single Family Residence
Property Description
The gourmet kitchen is a chef's dream, featuring a striking waterfall island, sleek white oak cabinets, and premium high-end finishes. Enjoy year-round comfort with a two-zone HVAC system for efficient climate control on both levels, complemented by energy-efficient foam insulation and an impressive 11 GPM water heater.
Every bedroom in this home features its own private bathroom, offering ultimate comfort and privacy for family and guests alike.
The spacious primary suite is a true retreat, offering an oversized walk-in closet with convenient washer and dryer connections. Unwind in the spa-like ensuite bathroom with floating vanities, luxurious fixtures, and a serene ambiance. Step out onto your private balcony and take in the view.
The versatile downstairs bedroom with a full bath can easily serve as a guest suite or a stylish home office. The expansive backyard provides ample space for outdoor living and entertaining.
Experience the perfect blend of form and function in this architectural gem—where modern elegance meets everyday comfort.
Location
State TX
County Dallas
Direction Use GPS for proper directions.
Rooms
Dining Room 1
Interior
Interior Features Built-in Features, Decorative Lighting, Double Vanity, Kitchen Island, Open Floorplan
Fireplaces Number 2
Fireplaces Type Electric
Appliance Dishwasher, Gas Range, Microwave
Laundry Utility Room
Exterior
Exterior Feature Balcony
Garage Spaces 2.0
Fence Back Yard
Utilities Available City Sewer, City Water
Garage Yes
Building
Story Two
Level or Stories Two
Schools
Elementary Schools Cedar Crest
Middle Schools Oliver Wendell Holmes
High Schools Roosevelt
School District Dallas Isd
Others
Ownership Parchini Homes
Virtual Tour https://www.propertypanorama.com/instaview/ntreis/20885877







