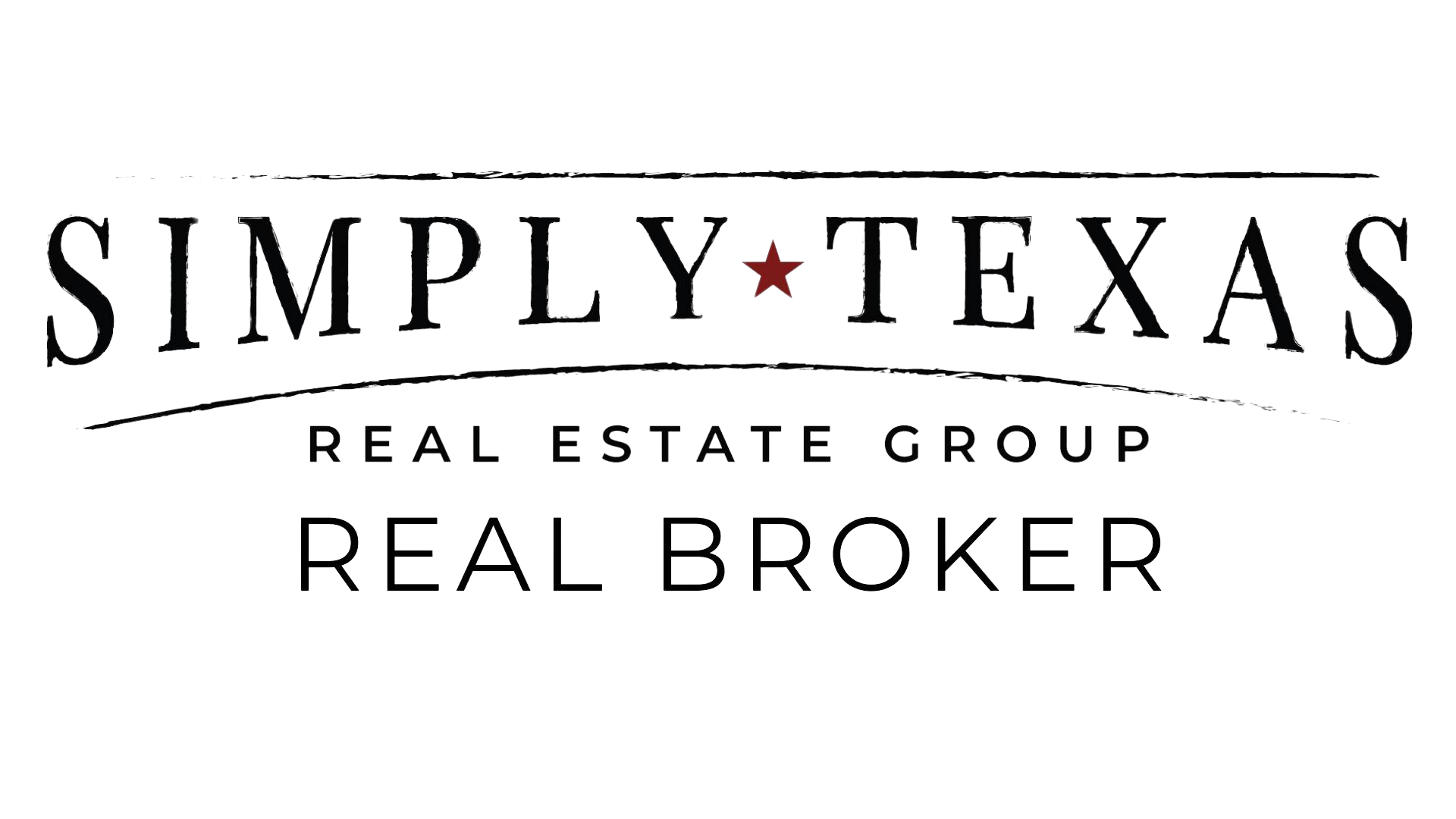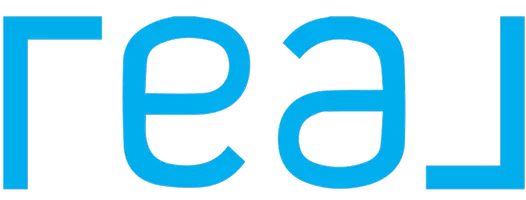8010 Glen Albens Circle Dallas, TX 75225
4 Beds
6 Baths
5,856 SqFt
UPDATED:
Key Details
Property Type Single Family Home
Sub Type Single Family Residence
Listing Status Active
Purchase Type For Sale
Square Footage 5,856 sqft
Price per Sqft $332
Subdivision Glen Lakes 02 Rev
MLS Listing ID 20890771
Style Traditional
Bedrooms 4
Full Baths 4
Half Baths 2
HOA Fees $810/mo
HOA Y/N Mandatory
Year Built 1982
Annual Tax Amount $30,708
Lot Size 8,058 Sqft
Acres 0.185
Property Sub-Type Single Family Residence
Property Description
Location
State TX
County Dallas
Community Community Pool, Curbs, Gated, Greenbelt, Guarded Entrance, Jogging Path/Bike Path, Lake, Park, Perimeter Fencing, Sidewalks, Tennis Court(S), Other
Direction GPS will take you to the Boedeker entrance. While Boedeker is under construction, enter community using Walnut Hill entrance. It's on Glenburnie Dr. From Central Expwy, exit Walnut Hill, go West, take the 2nd left onto Glenburnie. Security guard will need your name & prop address.
Rooms
Dining Room 2
Interior
Interior Features Built-in Features, Built-in Wine Cooler, Cedar Closet(s), Central Vacuum, Chandelier, Decorative Lighting, Double Vanity, Granite Counters, High Speed Internet Available, Kitchen Island, Multiple Staircases, Open Floorplan, Walk-In Closet(s), Wet Bar
Heating Central, Fireplace(s), Natural Gas
Cooling Central Air, Electric, Multi Units
Flooring Carpet, Ceramic Tile, Granite, Hardwood, Marble, Wood
Fireplaces Number 2
Fireplaces Type Gas, Gas Logs, Gas Starter, Living Room, Master Bedroom
Equipment Intercom
Appliance Built-in Refrigerator, Dishwasher, Disposal, Electric Cooktop, Electric Oven, Gas Water Heater, Ice Maker, Microwave, Convection Oven, Double Oven
Heat Source Central, Fireplace(s), Natural Gas
Laundry Electric Dryer Hookup, Utility Room, Full Size W/D Area, Washer Hookup
Exterior
Exterior Feature Rain Gutters, Lighting, Private Yard
Garage Spaces 2.0
Fence Brick, Gate, Privacy
Pool Fenced, Gunite, In Ground, Private
Community Features Community Pool, Curbs, Gated, Greenbelt, Guarded Entrance, Jogging Path/Bike Path, Lake, Park, Perimeter Fencing, Sidewalks, Tennis Court(s), Other
Utilities Available Alley, City Sewer, City Water, Concrete, Curbs, Individual Gas Meter, Natural Gas Available
Roof Type Composition
Total Parking Spaces 2
Garage Yes
Private Pool 1
Building
Lot Description Corner Lot, Few Trees, Landscaped, No Backyard Grass, Sprinkler System, Subdivision, Zero Lot Line
Story Two
Foundation Slab
Level or Stories Two
Structure Type Brick
Schools
Elementary Schools Prestonhol
Middle Schools Benjamin Franklin
High Schools Hillcrest
School District Dallas Isd
Others
Restrictions Architectural,Building,Deed
Ownership Estate of Patricia Burge
Acceptable Financing Cash, Conventional
Listing Terms Cash, Conventional
Special Listing Condition Aerial Photo, Deed Restrictions
Virtual Tour https://www.propertypanorama.com/instaview/ntreis/20890771







