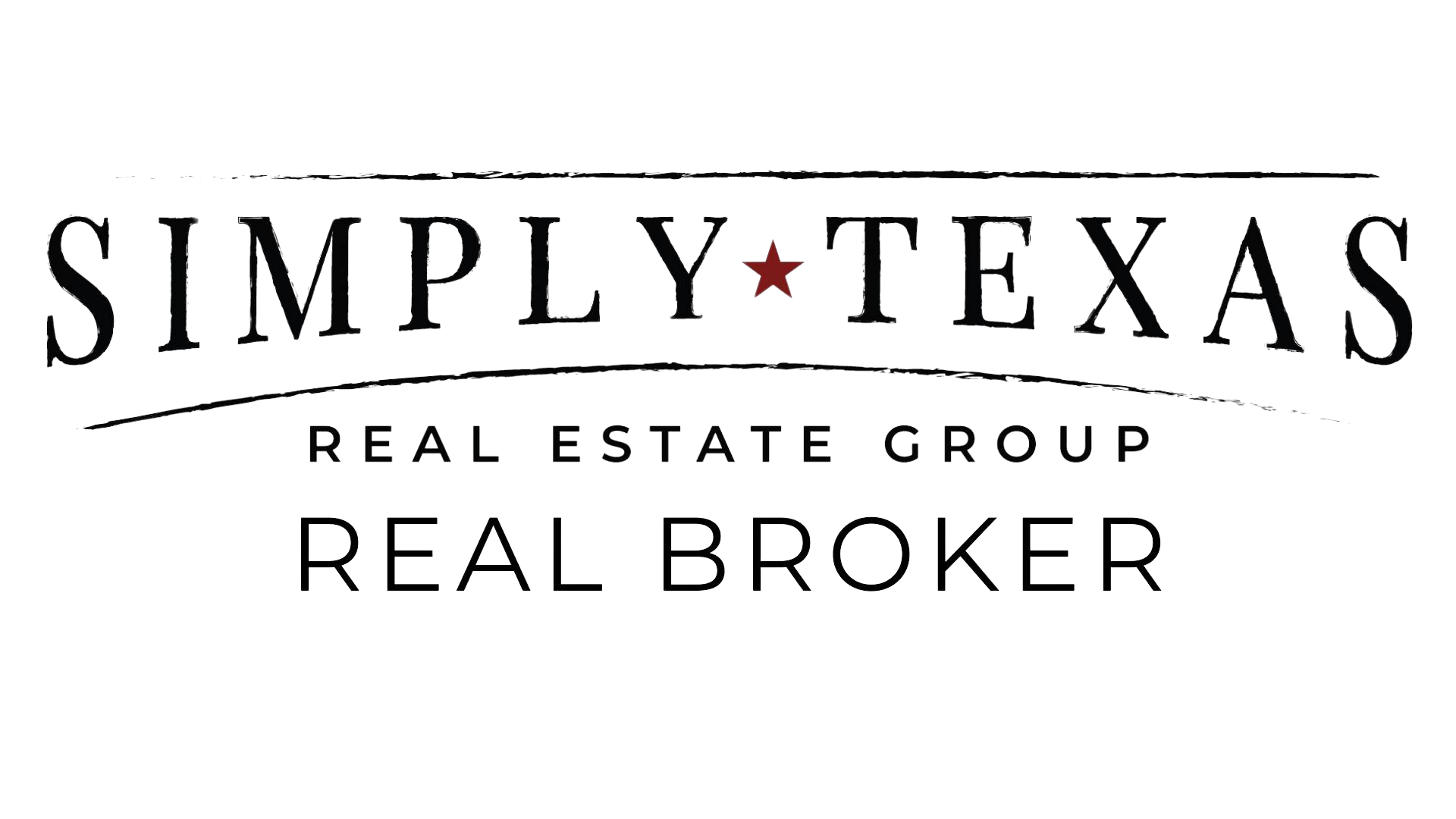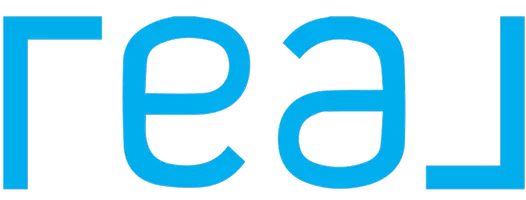1430 Thistlewood Lane Grapevine, TX 76051
3 Beds
4 Baths
1,985 SqFt
UPDATED:
Key Details
Property Type Single Family Home
Sub Type Single Family Residence
Listing Status Active Option Contract
Purchase Type For Sale
Square Footage 1,985 sqft
Price per Sqft $209
Subdivision Dove Crossing
MLS Listing ID 20880529
Style Traditional
Bedrooms 3
Full Baths 3
Half Baths 1
HOA Y/N None
Year Built 1985
Annual Tax Amount $7,753
Lot Size 5,575 Sqft
Acres 0.128
Property Sub-Type Single Family Residence
Property Description
Inside, you'll find three living areas, including an upstairs loft with built-ins—a perfect space for a home office, media room, or play area. The home has been updated with stylish modern lighting, granite countertops, and attractive tile accents. The kitchen comes equipped with all appliances, including a refrigerator and a brand-new dishwasher.
Step outside to a covered back patio—ideal for outdoor dining or lounging. The two-car garage features built-in storage, offering plenty of room for your vehicles and gear. Nestled in a peaceful, well-established neighborhood, this home offers a warm sense of community and serenity.
Families will appreciate the top-rated school district, making this an excellent choice for those seeking quality education and a safe, welcoming environment.
Offered AS-IS, this home is a great opportunity for buyers looking for modern amenities, a desirable location, and a chance to make it their own. Don't miss your chance to make this delightful 3-bedroom, 3-bathroom Grapevine home yours—schedule your showing today!.
Location
State TX
County Tarrant
Direction From NW Highway, North on Park, Right on Dove, Left on Sonnett, Right on Thistlewood.
Rooms
Dining Room 2
Interior
Interior Features Cable TV Available, Eat-in Kitchen, High Speed Internet Available, Pantry, Walk-In Closet(s)
Heating Central, Natural Gas
Cooling Central Air
Flooring Carpet, Ceramic Tile
Fireplaces Number 1
Fireplaces Type Living Room, Wood Burning
Appliance Dishwasher, Disposal, Electric Range, Microwave
Heat Source Central, Natural Gas
Laundry Electric Dryer Hookup, Utility Room, Washer Hookup
Exterior
Exterior Feature Rain Gutters
Garage Spaces 2.0
Fence Wood
Utilities Available Cable Available, City Sewer, City Water, Curbs
Roof Type Composition
Total Parking Spaces 2
Garage Yes
Building
Lot Description Interior Lot
Story Two
Foundation Slab
Level or Stories Two
Structure Type Brick
Schools
Elementary Schools Colleyville
Middle Schools Colleyville
High Schools Grapevine
School District Grapevine-Colleyville Isd
Others
Ownership NJ3 Elite Investments LLC
Acceptable Financing Cash, Conventional, FHA, VA Loan
Listing Terms Cash, Conventional, FHA, VA Loan
Virtual Tour https://www.propertypanorama.com/instaview/ntreis/20880529







