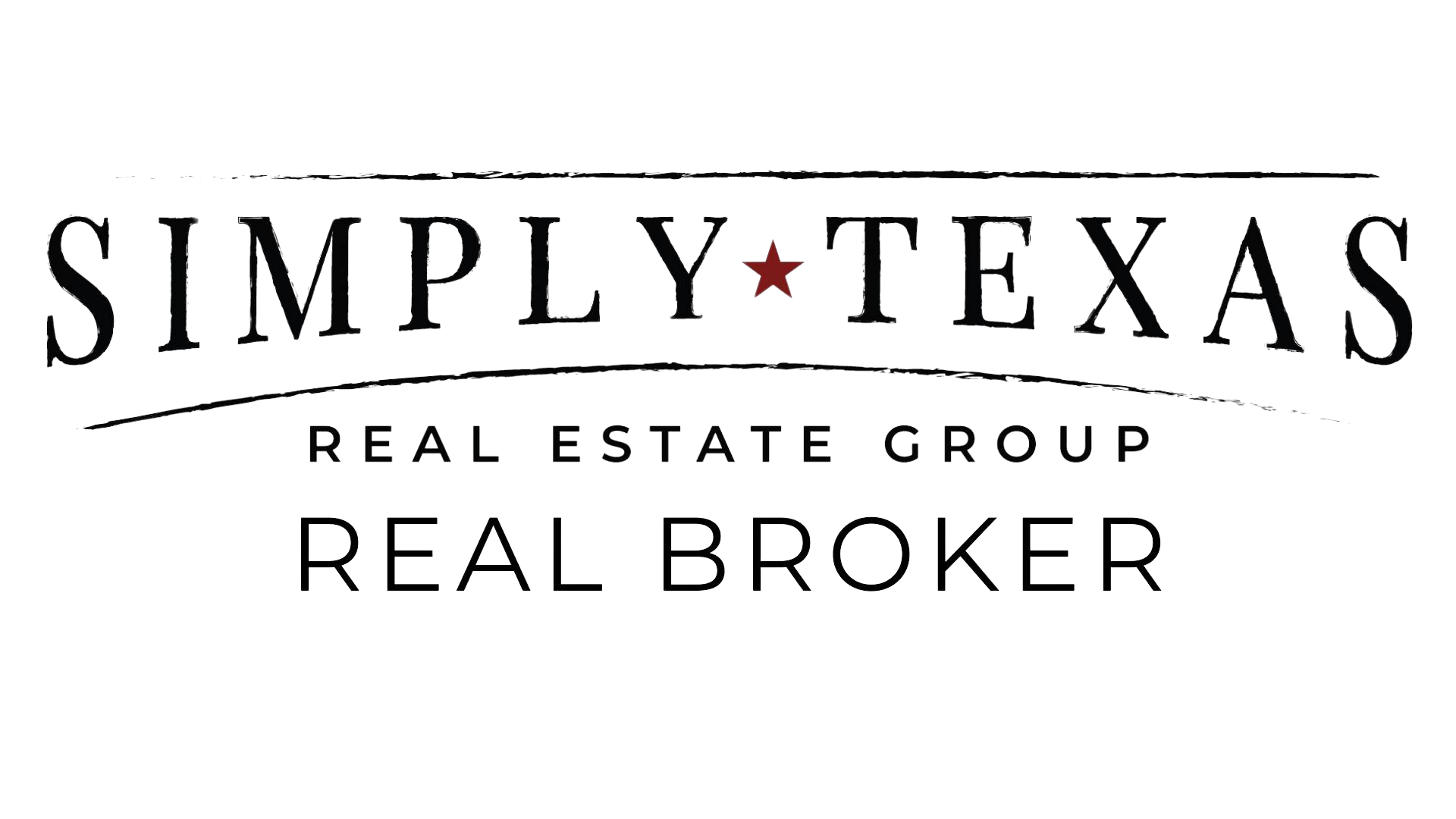2420 Rooster Lane Northlake, TX 76247
3 Beds
2 Baths
1,989 SqFt
OPEN HOUSE
Sat May 17, 12:00am - 2:00pm
UPDATED:
Key Details
Property Type Single Family Home
Sub Type Single Family Residence
Listing Status Active
Purchase Type For Sale
Square Footage 1,989 sqft
Price per Sqft $213
Subdivision Pecan Square Ph 1C
MLS Listing ID 20935347
Style Traditional
Bedrooms 3
Full Baths 2
HOA Fees $1,130
HOA Y/N Mandatory
Year Built 2021
Annual Tax Amount $9,198
Lot Size 5,662 Sqft
Acres 0.13
Property Sub-Type Single Family Residence
Property Description
Welcome to this beautifully crafted one-story home by Pulte, nestled in the heart of the highly desirable Pecan Square—Denton County's premier 1,200-acre master-planned lifestyle community served by top-rated Northwest ISD. This thoughtfully designed home features 3 spacious bedrooms, 2 full baths, and an open-concept layout that blends comfort and sophistication.
From the inviting curb appeal to the soft, neutral interior palette, every detail is designed to make you feel instantly at home. The chef-inspired kitchen is a true showpiece, offering ample counter space, an abundance of natural light, and seamless flow into the living and dining areas—ideal for entertaining or everyday living.
Need extra space? A versatile office or flex room with double doors provides the perfect solution for working remotely, studying, or pursuing your hobbies. Each oversized bedroom includes walk-in closets, while the luxurious primary suite features a spa-like ensuite bath with a spacious shower, dual sinks, generous storage, and a large walk-in closet.
Additional highlights include a sizable laundry room with a built-in mud area, and a beautifully landscaped backyard complete with low-maintenance turf and a covered patio—perfect for gatherings or quiet evenings outdoors.
Plus, take advantage of the sellers' $10,000 rate buy-down offer to significantly lower your monthly payments—making this home not just stunning, but smartly priced in today's market.
Location
State TX
County Denton
Community Club House, Community Pool, Curbs, Fitness Center, Park, Playground, Sidewalks
Direction From 35W, turn East onto FM 1171, left onto Cleveland Gibbs, left onto Elm, left onto Fielding, right onto Rooster. House is on the right.
Rooms
Dining Room 1
Interior
Interior Features Eat-in Kitchen, Flat Screen Wiring, Granite Counters, High Speed Internet Available, Kitchen Island, Open Floorplan, Pantry, Wired for Data
Heating Central
Cooling Central Air
Flooring Carpet, Ceramic Tile
Appliance Dishwasher, Disposal, Gas Range, Microwave
Heat Source Central
Laundry Electric Dryer Hookup, Utility Room, Full Size W/D Area, Washer Hookup
Exterior
Exterior Feature Covered Patio/Porch
Garage Spaces 2.0
Fence Wood
Community Features Club House, Community Pool, Curbs, Fitness Center, Park, Playground, Sidewalks
Utilities Available Cable Available, City Sewer, City Water, Concrete, Curbs, Sidewalk
Roof Type Composition
Total Parking Spaces 2
Garage Yes
Building
Lot Description Interior Lot, Landscaped, Sprinkler System
Story One
Foundation Slab
Level or Stories One
Structure Type Brick,Siding,Wood
Schools
Elementary Schools Johnie Daniel
Middle Schools Pike
High Schools Byron Nelson
School District Northwest Isd
Others
Ownership Wales
Acceptable Financing Cash, Conventional, FHA, VA Loan, Other
Listing Terms Cash, Conventional, FHA, VA Loan, Other







