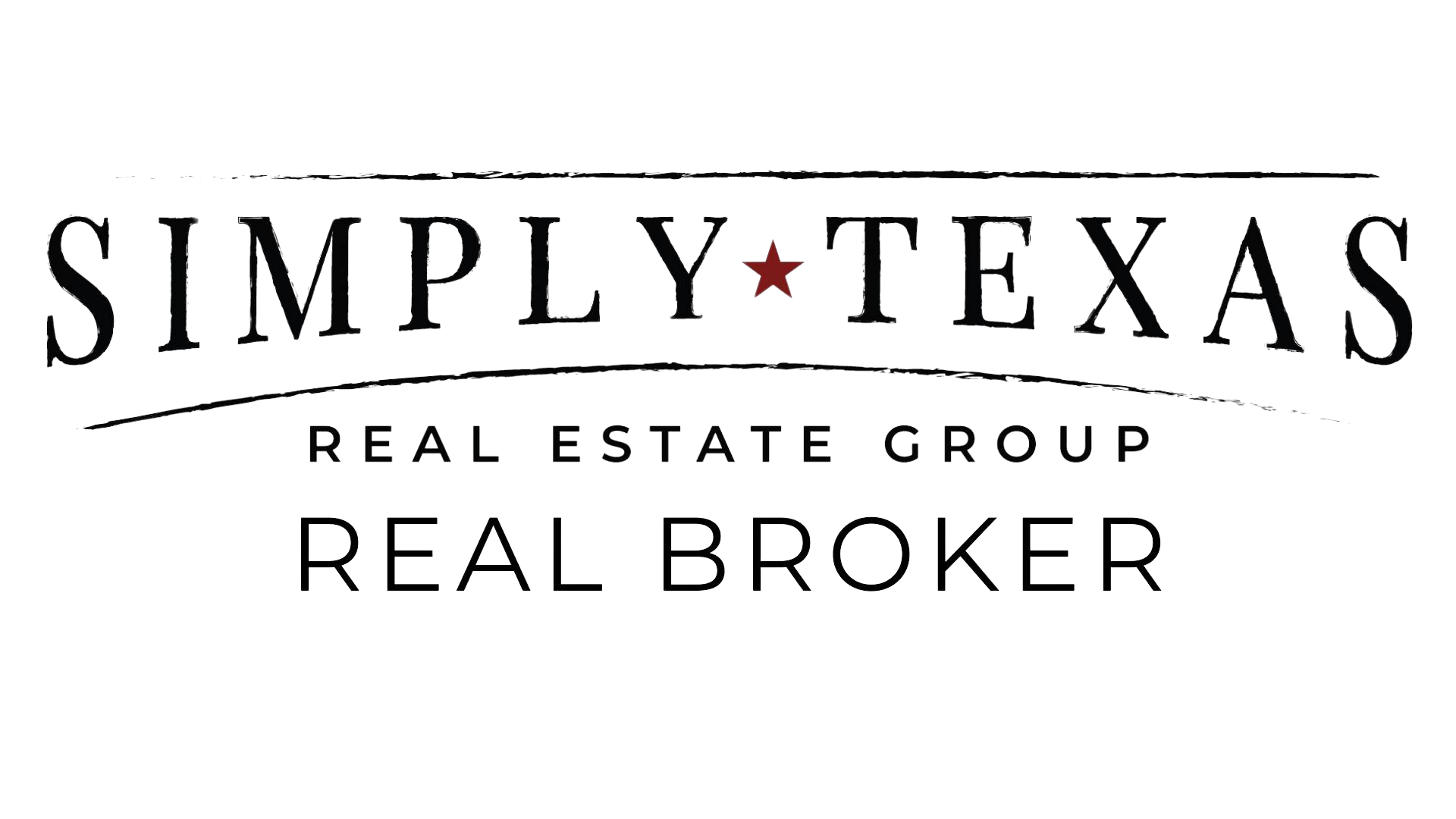8338 Bocowood Drive Dallas, TX 75228
4 Beds
3 Baths
2,008 SqFt
OPEN HOUSE
Sat May 17, 1:00am - 3:00pm
UPDATED:
Key Details
Property Type Single Family Home
Sub Type Single Family Residence
Listing Status Active
Purchase Type For Sale
Square Footage 2,008 sqft
Price per Sqft $288
Subdivision Buckner Terrace 05 Sec 03 Inst
MLS Listing ID 20939814
Style Contemporary/Modern,Traditional
Bedrooms 4
Full Baths 3
HOA Y/N None
Year Built 1963
Annual Tax Amount $9,712
Lot Size 8,712 Sqft
Acres 0.2
Property Sub-Type Single Family Residence
Property Description
Located just 15 minutes from Downtown Dallas and 12 minutes to scenic White Rock Lake, this stunning residence sits in a highly desirable neighborhood with quick access to shopping, dining, and major thoroughfares.
Step inside and prepare to be amazed—this home has been beautifully remodeled with care and attention to every detail:
-Brand-new windows for energy efficiency and natural light.-Updated plumbing, electrical, and HVAC systems—worry-free living for years to come
-4 spacious bedrooms and 3 full bathrooms designed with comfort and style.
And the best part? A fully enclosed, air-conditioned sunroom—perfect for morning coffee, a cozy reading nook, or a playroom for the kids.
Enjoy Texas evenings in the private, fully fenced backyard—ideal for relaxing, entertaining, or summer barbecues.
This is more than a house—it's the best deal in DFW for a place to truly call home.
Location
State TX
County Dallas
Direction Get on I-30 E from downtown.Merge onto I-45 S toward Houston.Take exit 283B for US-175 E toward Kaufman.Continue on US-175 E for about 5.5 miles.Take the Lake June Rd exit.Turn left onto Lake June Rd. Turn right onto St Augustine Rd. Turn left onto Elam Rd. Turn right onto Bocowood Dr.
Rooms
Dining Room 1
Interior
Interior Features Decorative Lighting, High Speed Internet Available, Kitchen Island, Open Floorplan, Paneling, Walk-In Closet(s)
Heating Central, Electric
Cooling Central Air, Electric
Flooring Luxury Vinyl Plank
Fireplaces Number 1
Fireplaces Type Gas, Living Room
Appliance Dishwasher, Disposal, Gas Range, Microwave, Other
Heat Source Central, Electric
Laundry Electric Dryer Hookup, Utility Room, Stacked W/D Area, Washer Hookup
Exterior
Exterior Feature Rain Gutters, Private Yard
Garage Spaces 2.0
Fence Fenced, Wood
Utilities Available City Sewer, City Water, Curbs, Sidewalk
Roof Type Composition
Total Parking Spaces 2
Garage Yes
Building
Lot Description Interior Lot, Level
Story One
Foundation Slab
Level or Stories One
Structure Type Brick,Concrete,Wood
Schools
Elementary Schools Bayles
Middle Schools Gaston
High Schools Adams
School District Dallas Isd
Others
Ownership see tax
Acceptable Financing Cash, Conventional, FHA, VA Loan
Listing Terms Cash, Conventional, FHA, VA Loan







