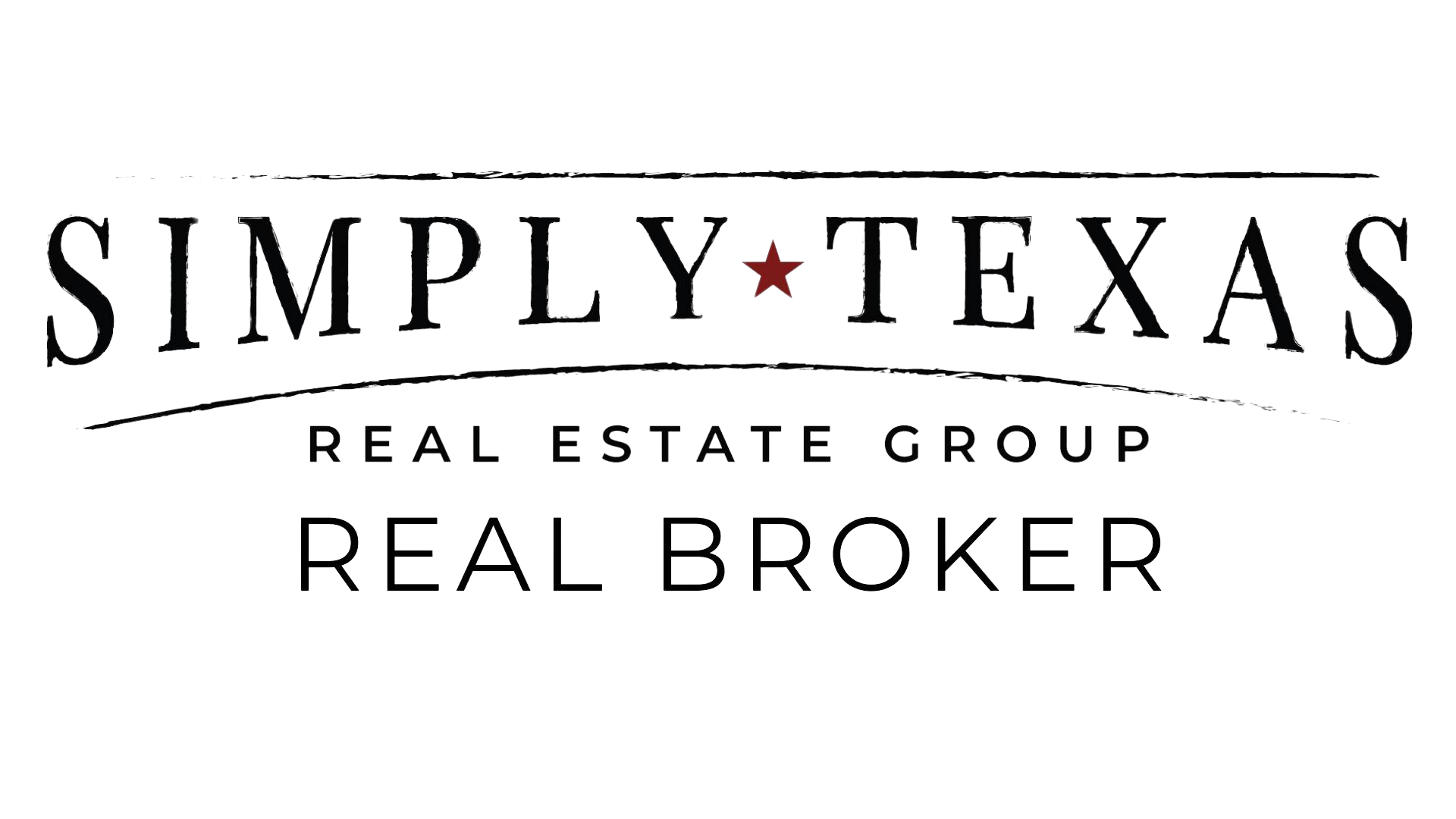749 Waterhouse Drive Anna, TX 75409
5 Beds
3 Baths
2,855 SqFt
UPDATED:
Key Details
Property Type Single Family Home
Sub Type Single Family Residence
Listing Status Active
Purchase Type For Rent
Square Footage 2,855 sqft
Subdivision Coyote Meadows
MLS Listing ID 20938392
Style Traditional
Bedrooms 5
Full Baths 3
PAD Fee $1
HOA Y/N Mandatory
Year Built 2025
Lot Size 4,791 Sqft
Acres 0.11
Lot Dimensions 50 x 120
Property Sub-Type Single Family Residence
Property Description
Key Features:
Spacious Layout: 4 generous bedrooms and 3.5 bathrooms, including a luxurious master suite conveniently located downstairs.
Dedicated Work , Play Areas: Enjoy a private home office and an upstairs loft or game room, ideal for both productivity and entertainment.
Gourmet Kitchen: Featuring contemporary light fixtures, sleek black backsplash, quartz countertops, and a huge walk-in pantry. Each bedroom also includes its own walk-in closet for ample storage.
Comfort and Convenience: Two-car garage, central AC and heating, plus all appliances are included for a seamless move-in experience.
Outdoor Living: A lovely east-facing backyard perfect for family activities, shaded for comfort, and complemented by a covered patio ideal for relaxation.
Top-Rated Schools: Located in an amazing school district with an elementary school just across the street, making morning drop-offs a breeze.
Community Amenities: Access to a newly developed swimming pool, kids' playground, and extensive walking trails for an active lifestyle.
This home offers an exceptional opportunity to enjoy a vibrant community and comfortable living in a highly sought-after neighborhood. Don't miss out-schedule your tour today!
Location
State TX
County Collin
Community Community Pool, Community Sprinkler, Curbs, Playground, Sidewalks
Direction See GPS
Rooms
Dining Room 2
Interior
Interior Features Decorative Lighting, Eat-in Kitchen, High Speed Internet Available, Open Floorplan, Walk-In Closet(s)
Heating Central, Electric, ENERGY STAR Qualified Equipment
Cooling Central Air, Electric, ENERGY STAR Qualified Equipment, Humidity Control, Zoned
Flooring Carpet, Luxury Vinyl Plank
Appliance Dishwasher, Disposal, Electric Cooktop, Electric Oven, Electric Range, Electric Water Heater, Microwave, Vented Exhaust Fan
Heat Source Central, Electric, ENERGY STAR Qualified Equipment
Laundry Electric Dryer Hookup, Utility Room, Full Size W/D Area
Exterior
Garage Spaces 2.0
Community Features Community Pool, Community Sprinkler, Curbs, Playground, Sidewalks
Utilities Available City Sewer, City Water, Community Mailbox, Individual Water Meter, Sidewalk, Underground Utilities
Roof Type Composition
Total Parking Spaces 2
Garage Yes
Building
Story Two
Foundation Slab
Level or Stories Two
Structure Type Brick
Schools
Elementary Schools Rosamond-Sherley
Middle Schools Slayter Creek
High Schools Anna
School District Anna Isd
Others
Pets Allowed Call
Restrictions Other
Ownership See Tax Records
Pets Allowed Call
Virtual Tour https://www.propertypanorama.com/instaview/ntreis/20938392







