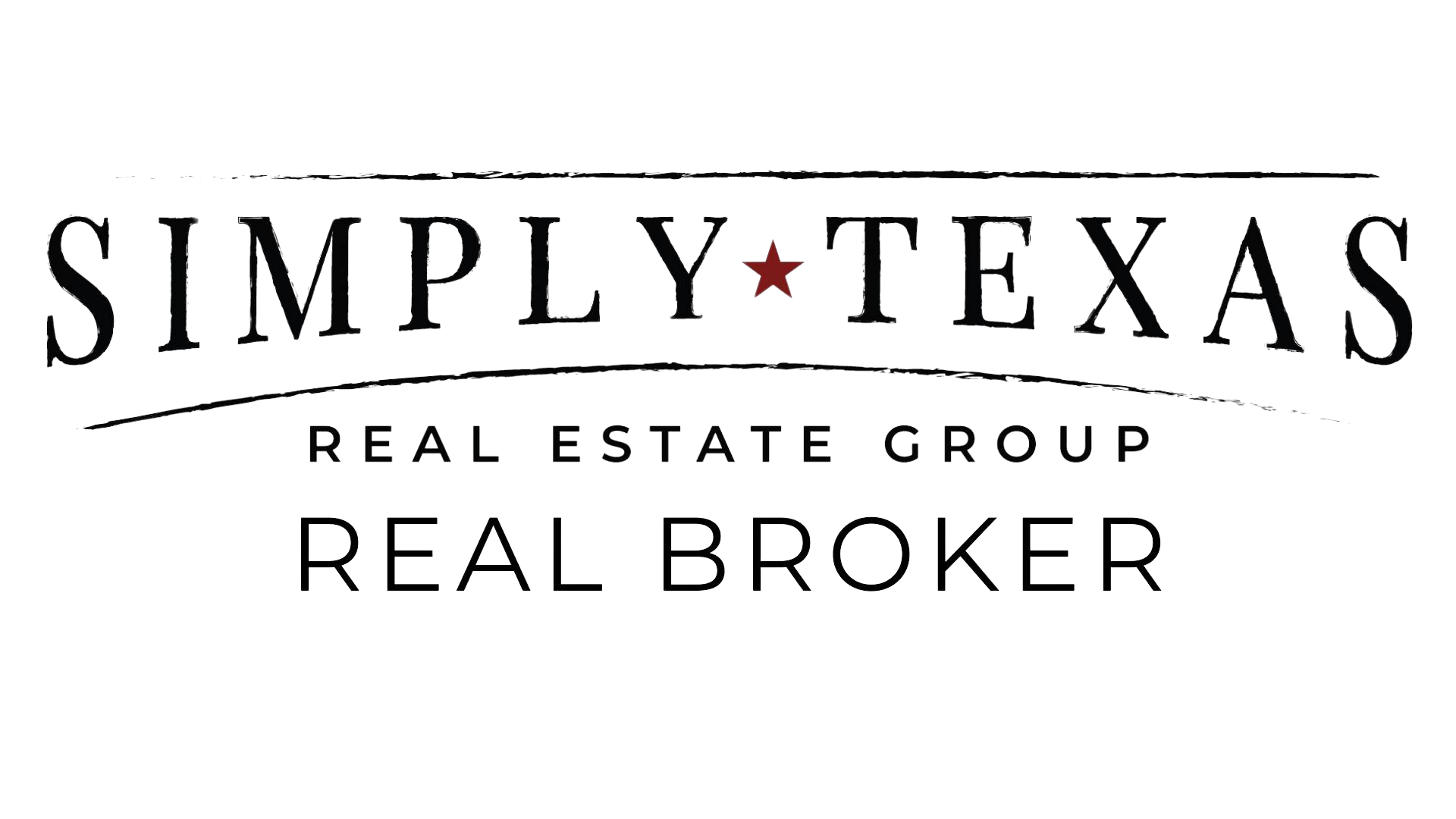10101 Napa Valley Drive Frisco, TX 75035
3 Beds
3 Baths
1,782 SqFt
OPEN HOUSE
Sat May 31, 12:00pm - 2:00pm
Sun Jun 01, 1:00pm - 3:00pm
UPDATED:
Key Details
Property Type Single Family Home
Sub Type Single Family Residence
Listing Status Active
Purchase Type For Sale
Square Footage 1,782 sqft
Price per Sqft $222
Subdivision Preston Vineyards Sec One
MLS Listing ID 20924560
Style Traditional
Bedrooms 3
Full Baths 2
Half Baths 1
HOA Y/N None
Year Built 1988
Annual Tax Amount $6,081
Lot Size 6,534 Sqft
Acres 0.15
Property Sub-Type Single Family Residence
Property Description
This 3 bedroom & 2.5 bath home has been lovingly maintained. Everything is move in ready. The many newer home items are the roof, garage door, water heater, interior paint, HVAC service, all ceiling fans, front siding, and gutters. This home is priced way under market value to accommodate a few other upgrades needed.
The kitchen flows effortlessly into the dining & living areas. Picture laughter around the table, conversations by the double sided fireplace, & the warm glow of community that fills the space. Friends gather, meals are shared, & memories are made.
Outside, your backyard is an open canvas. The lush landscape invites you to relax, garden, or host gatherings. You may add a gate for RV or boat access, or perhaps you expand the garden, free to dream big without HOA limits.
Retreat to your spacious primary suite. The vaulted ceiling adds grandeur, & the French doors open to your own spa like haven. Imagine soaking in the jetted tub, unwinding beneath soft lighting, & feeling the quiet comfort of home.
Beyond your front door, life continues with ease. Collin College & Shawnee Trail Sports Complex are just a short stroll away. You are minutes from Stonebriar Mall, the Frisco Athletic Center, & Plantation Golf Course. Everything you need is close, yet your home feels like a peaceful sanctuary.
This is more than a house. It is the life you have imagined, warm, welcoming, & full of promise. Call to come see it for yourself. Home is sold as is & is priced below market price for quick sale. Agent is not responsible for MLS data & all items are to be verified by all persons interested.
Location
State TX
County Collin
Community Curbs
Direction Please use gps
Rooms
Dining Room 1
Interior
Interior Features Built-in Features, Double Vanity, Open Floorplan, Pantry, Vaulted Ceiling(s), Walk-In Closet(s)
Heating Central, Fireplace(s)
Cooling Central Air
Flooring Carpet, Ceramic Tile, Luxury Vinyl Plank, Tile
Fireplaces Number 1
Fireplaces Type Double Sided, Family Room, Gas, Living Room
Equipment Irrigation Equipment
Appliance Dishwasher, Disposal, Gas Oven, Gas Range, Gas Water Heater, Microwave, Refrigerator
Heat Source Central, Fireplace(s)
Laundry Electric Dryer Hookup, In Garage, Washer Hookup
Exterior
Exterior Feature Garden(s), Rain Gutters, Private Yard, RV/Boat Parking, Storage
Garage Spaces 2.0
Fence Back Yard, Wood
Community Features Curbs
Utilities Available City Sewer, City Water, Electricity Connected, Individual Gas Meter
Roof Type Asphalt
Total Parking Spaces 2
Garage Yes
Building
Lot Description Corner Lot, Few Trees, Landscaped, Sprinkler System, Subdivision
Story Two
Foundation Slab
Level or Stories Two
Structure Type Brick,Siding,Wood
Schools
Elementary Schools Shawnee
Middle Schools Clark
High Schools Lebanon Trail
School District Frisco Isd
Others
Restrictions No Known Restriction(s)
Ownership Owner of Record
Acceptable Financing Cash, Conventional, FHA
Listing Terms Cash, Conventional, FHA
Special Listing Condition Survey Available
Virtual Tour https://www.propertypanorama.com/instaview/ntreis/20924560







