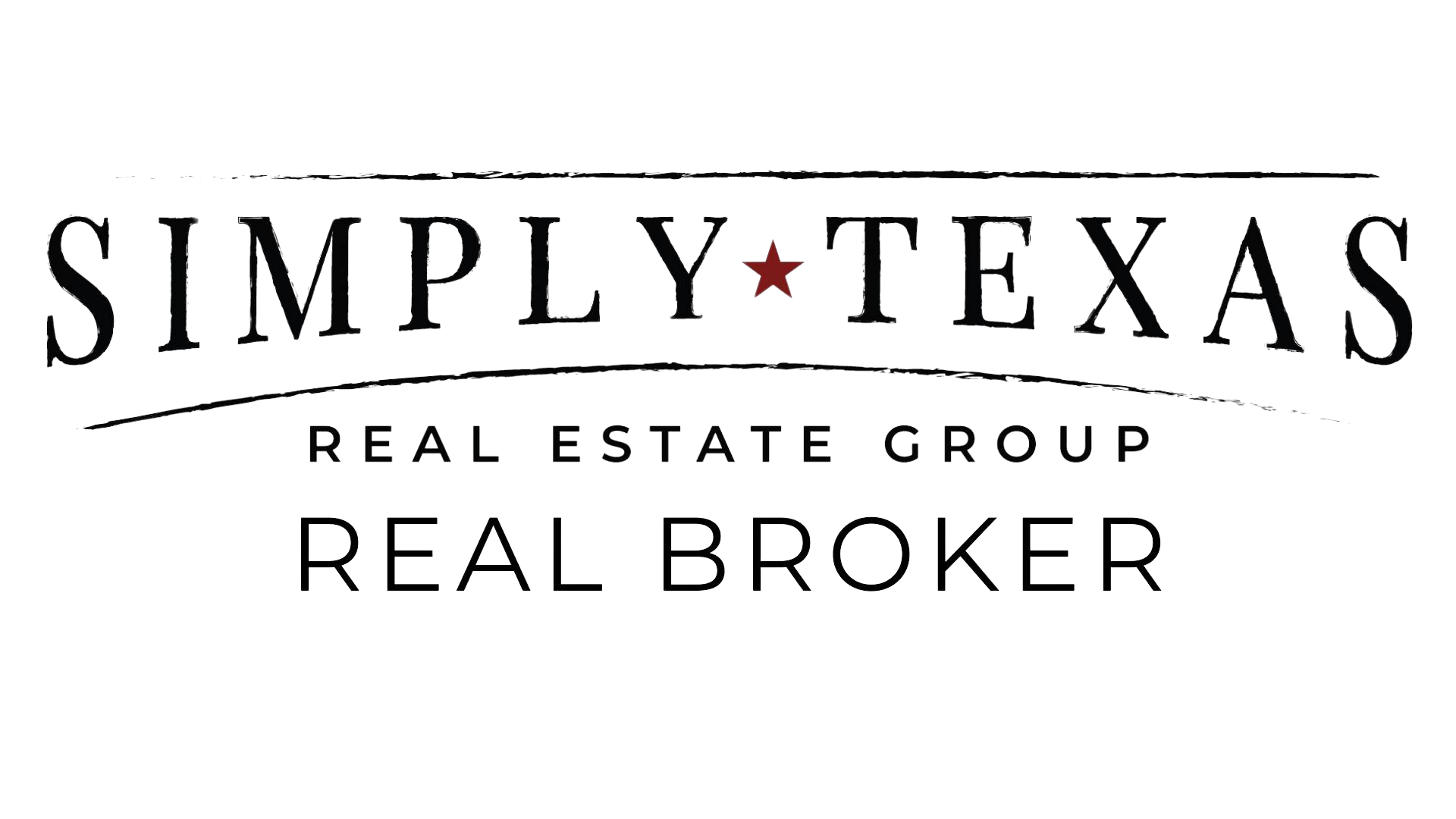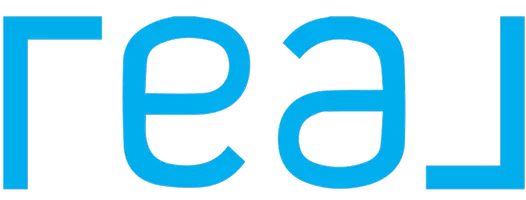120 N 10th Avenue Teague, TX 75860
7 Beds
5 Baths
3,852 SqFt
UPDATED:
Key Details
Property Type Single Family Home
Sub Type Single Family Residence
Listing Status Active
Purchase Type For Sale
Square Footage 3,852 sqft
Price per Sqft $88
Subdivision Ots Teague
MLS Listing ID 20933057
Style Traditional
Bedrooms 7
Full Baths 4
Half Baths 1
HOA Y/N None
Year Built 1907
Annual Tax Amount $1,608
Lot Size 0.344 Acres
Acres 0.344
Property Sub-Type Single Family Residence
Property Description
12x28 Storage Bldg lofted barn with 10x28 cover on front included. House #2, Approx 1,344 sq ft, Built in 1997, 3 bed, 2 bath, Open concept, Galley Style Kitchen with beautiful custom cabinets, washer & dryer connections. Covered front & Back Patios, Privacy Fenced Yard, Gated Entrance, 50 amp RV Hookup. The owners have gone to great lengths to renovate these homes, wiring, insulation, plumbing, siding, & central H & A. Please see complete list for each home. This is a great opportunity to get the space you need for your family or maybe extra income as a rental. Live in one & rent the other. Must see to appreciate. Located near the Teague Elementary School, Dollar Stores, & Grocery Store.
Location
State TX
County Freestone
Direction From Main Street in Teague, turn N on 10th Ave, property will be on the right.
Rooms
Dining Room 2
Interior
Interior Features Open Floorplan, Walk-In Closet(s)
Heating Central, Electric
Cooling Central Air, Electric
Flooring Carpet, Luxury Vinyl Plank
Appliance Dishwasher, Electric Range, Electric Water Heater
Heat Source Central, Electric
Laundry Electric Dryer Hookup, Utility Room, Full Size W/D Area
Exterior
Exterior Feature Covered Patio/Porch
Fence Privacy, Other
Utilities Available City Sewer, City Water, Electricity Connected, Overhead Utilities
Garage No
Building
Lot Description Corner Lot
Story Two
Foundation Block, Pillar/Post/Pier, Slab
Level or Stories Two
Structure Type Siding,See Remarks
Schools
Elementary Schools Mounger
High Schools Teague
School District Teague Isd
Others
Restrictions No Known Restriction(s)
Ownership Barrentine
Acceptable Financing Cash, Conventional
Listing Terms Cash, Conventional
Virtual Tour https://www.propertypanorama.com/instaview/ntreis/20933057







