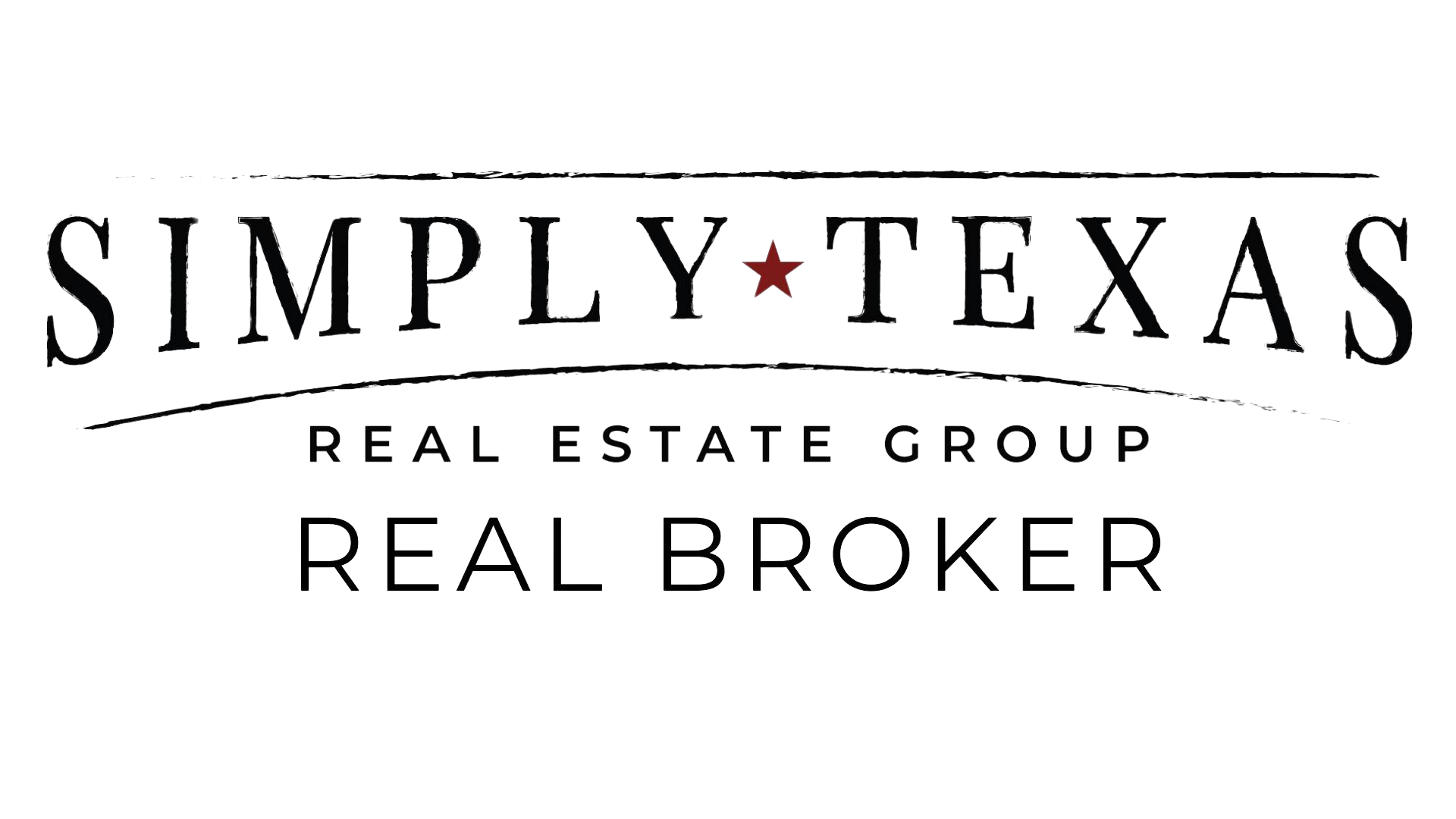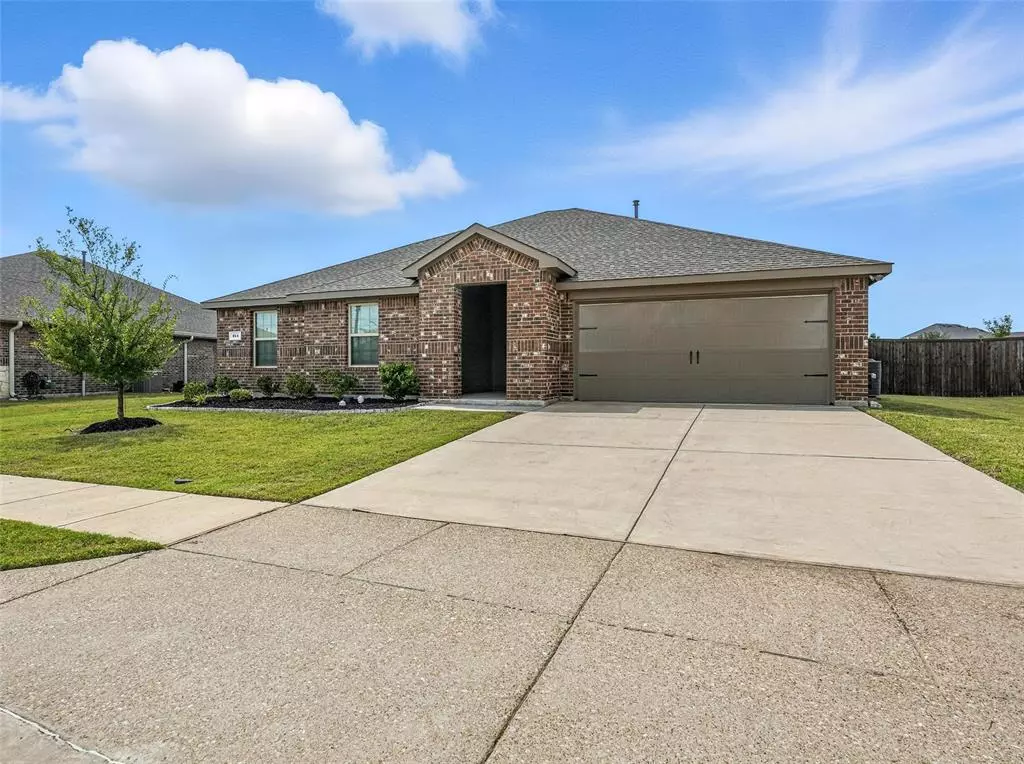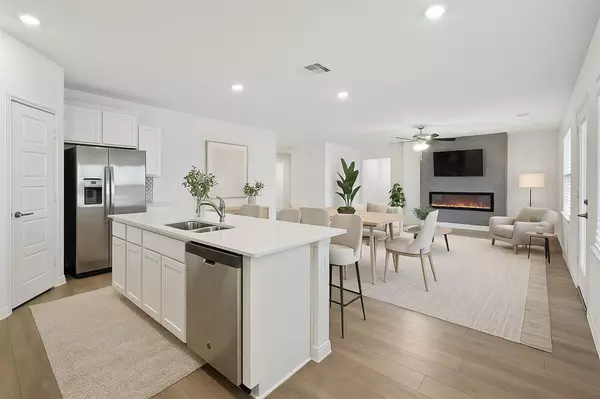211 Exploration Way Fate, TX 75189
3 Beds
2 Baths
1,738 SqFt
UPDATED:
Key Details
Property Type Single Family Home
Sub Type Single Family Residence
Listing Status Active
Purchase Type For Sale
Square Footage 1,738 sqft
Price per Sqft $195
Subdivision Williamsburg Ph 2A
MLS Listing ID 21010188
Style Ranch
Bedrooms 3
Full Baths 2
HOA Fees $430
HOA Y/N Mandatory
Year Built 2022
Annual Tax Amount $5,599
Lot Size 10,149 Sqft
Acres 0.233
Property Sub-Type Single Family Residence
Property Description
This charming 3-bedroom, 2-bath home sits on a 0.23-acre lot that backs up to a greenbelt—perfect for enjoying sunrises or sunsets from the two covered patios.
Inside, the spacious living and dining areas seamlessly connect to the kitchen, creating an ideal space for entertaining. The kitchen is light and bright, featuring a gas range, a large island, and a walk-in pantry. A mounted TV above the electric fireplace adds a cozy touch to the living room.
Storage is abundant with an oversized utility room that accommodates a full-size washer and dryer (both included), offers extra space for a freezer, and includes an additional closet.
The owner's retreat provides a private and relaxing sanctuary. Two additional bedrooms and a guest bath at the front of the home are perfect for roommates, an office, or children.
This property is move-in ready, with a refrigerator, TV, washer, and dryer all included! Schedule a tour today to experience this home in person and explore the amenities of the Williamsburg community in Fate, Texas!
Location
State TX
County Rockwall
Community Playground, Pool, Sidewalks
Direction GPS will find it - From I30 frontage exit Rochelle. turn on Gettysburg, right on Exploration way, property is on the left.
Rooms
Dining Room 1
Interior
Interior Features Eat-in Kitchen, Flat Screen Wiring, Kitchen Island, Open Floorplan, Pantry, Walk-In Closet(s)
Heating Central
Cooling Ceiling Fan(s), Central Air
Flooring Carpet, Luxury Vinyl Plank, Tile
Fireplaces Number 1
Fireplaces Type Electric
Appliance Dishwasher, Disposal, Dryer, Gas Range, Microwave, Refrigerator, Tankless Water Heater
Heat Source Central
Laundry Electric Dryer Hookup, Utility Room, Full Size W/D Area
Exterior
Exterior Feature Covered Patio/Porch, Lighting
Garage Spaces 2.0
Fence Wood, Wrought Iron
Community Features Playground, Pool, Sidewalks
Utilities Available City Sewer, City Water, Community Mailbox, Curbs, Individual Gas Meter
Roof Type Composition
Garage Yes
Building
Lot Description Adjacent to Greenbelt, Other, Sprinkler System, Subdivision
Story One
Foundation Slab
Level or Stories One
Structure Type Board & Batten Siding,Brick
Schools
Elementary Schools Lupe Garcia
Middle Schools Cain
High Schools Heath
School District Rockwall Isd
Others
Restrictions Deed,Development,Unknown Encumbrance(s)
Ownership See Tax
Acceptable Financing Conventional, USDA Loan, VA Loan
Listing Terms Conventional, USDA Loan, VA Loan
Virtual Tour https://www.propertypanorama.com/instaview/ntreis/21010188







