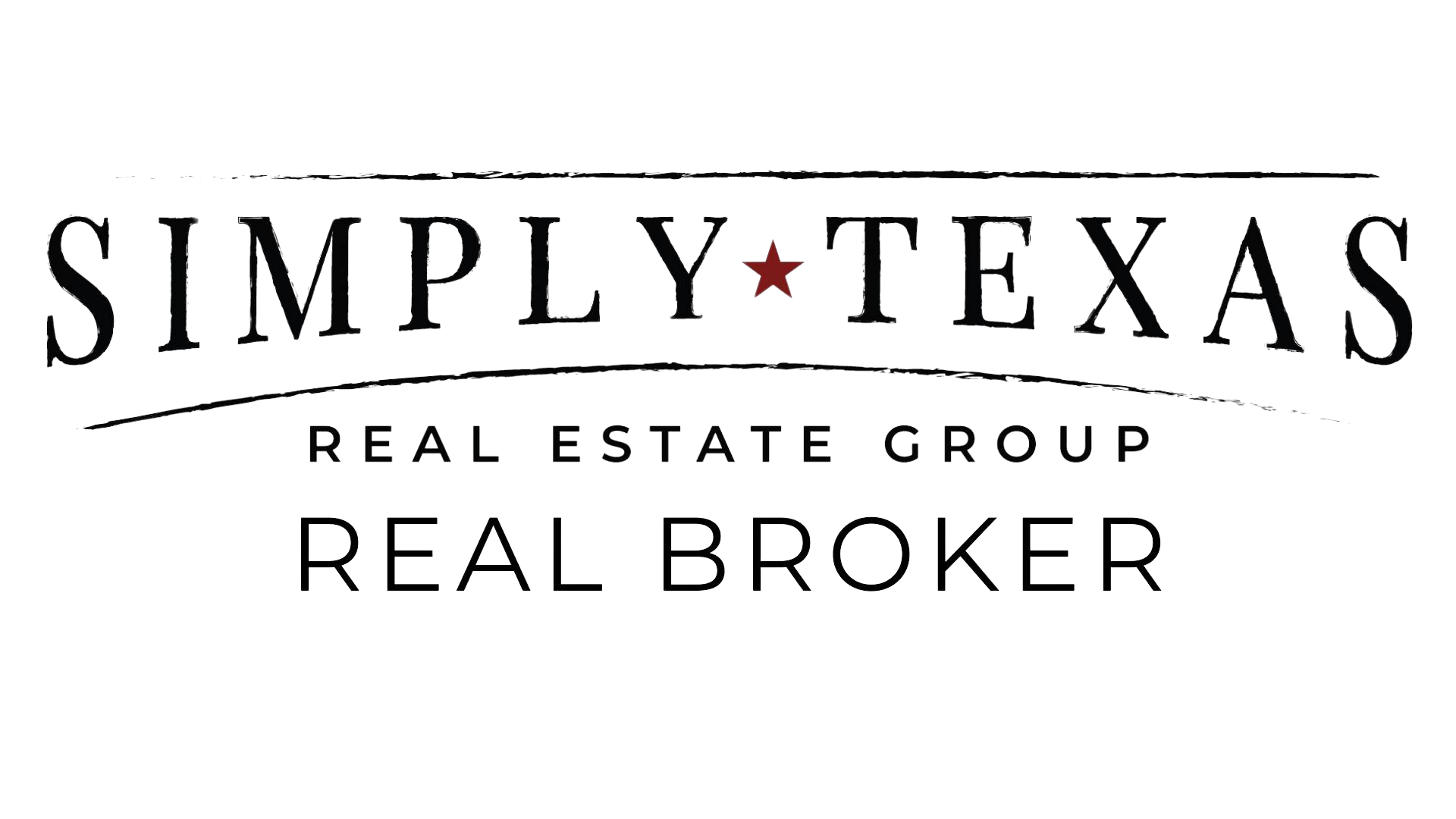$375,000
For more information regarding the value of a property, please contact us for a free consultation.
4108 Woodland Trail Carrollton, TX 75007
3 Beds
3 Baths
1,667 SqFt
Key Details
Property Type Townhouse
Sub Type Townhouse
Listing Status Sold
Purchase Type For Sale
Square Footage 1,667 sqft
Price per Sqft $224
Subdivision Quail Creek Twnhs Add
MLS Listing ID 20226585
Sold Date 02/07/23
Style Traditional
Bedrooms 3
Full Baths 2
Half Baths 1
HOA Fees $300/mo
HOA Y/N Mandatory
Year Built 2004
Annual Tax Amount $5,990
Lot Size 2,744 Sqft
Acres 0.063
Property Description
GORGEOUS 3 BED, 2.5 BATH Townhome featuring open floor plan, hardwood and slate tile floors, neutral colors, and plantation shutters! You’ll love the flexibility of the first floor bedroom that also makes a great office! Lovely kitchen with granite counters & tile backsplash. Primary bedroom has ensuite bath with garden tub, newly updated separate shower, W-I closet. Cozy backyard patio with arbor!
OVER 30K IN UPGRADES in this beautiful home!
Smart home features: Nest doorbell, Nest thermostats, wireless garage door opener. Energy saving features: solar screens, radiant barrier, added attic insulation. All provide safety, convenience, and savings to the homeowner!
HOA fee includes lawn maintenance & watering, community pool access, & homeowners insurance for the exterior of the home including the roof.
LOCATION! Conveniently located near Shopping, the Carrollton Regional Medical Center, HWY 121, Bush, and Dallas N Tollway.
4108 Woodland Trail is the perfect place to call home!
Location
State TX
County Denton
Community Community Pool, Curbs, Sidewalks
Direction Take the Midway Rd exit from President George Bush Tpke. North on Midway, West on International Pkwy, West on E Hebron Pkwy. South on Medical Pkwy, West on Sandpiper, North on Woodland Trail
Rooms
Dining Room 1
Interior
Interior Features Eat-in Kitchen, Granite Counters, High Speed Internet Available, Open Floorplan, Smart Home System, Walk-In Closet(s)
Heating Central, Natural Gas
Cooling Ceiling Fan(s), Central Air, Electric
Flooring Carpet, Slate, Wood
Appliance Dishwasher, Disposal, Gas Water Heater, Microwave, Vented Exhaust Fan
Heat Source Central, Natural Gas
Laundry Utility Room
Exterior
Garage Spaces 2.0
Fence Back Yard, Wood
Community Features Community Pool, Curbs, Sidewalks
Utilities Available City Sewer, City Water, Community Mailbox, Concrete, Curbs
Roof Type Composition
Garage Yes
Building
Lot Description Interior Lot, Landscaped, No Backyard Grass, Sprinkler System, Subdivision
Story Two
Foundation Slab
Structure Type Brick
Schools
Elementary Schools Homestead
School District Lewisville Isd
Others
Financing Conventional
Special Listing Condition Survey Available
Read Less
Want to know what your home might be worth? Contact us for a FREE valuation!

Our team is ready to help you sell your home for the highest possible price ASAP

©2024 North Texas Real Estate Information Systems.
Bought with Jun Zou • Tong-Parsons Realty



