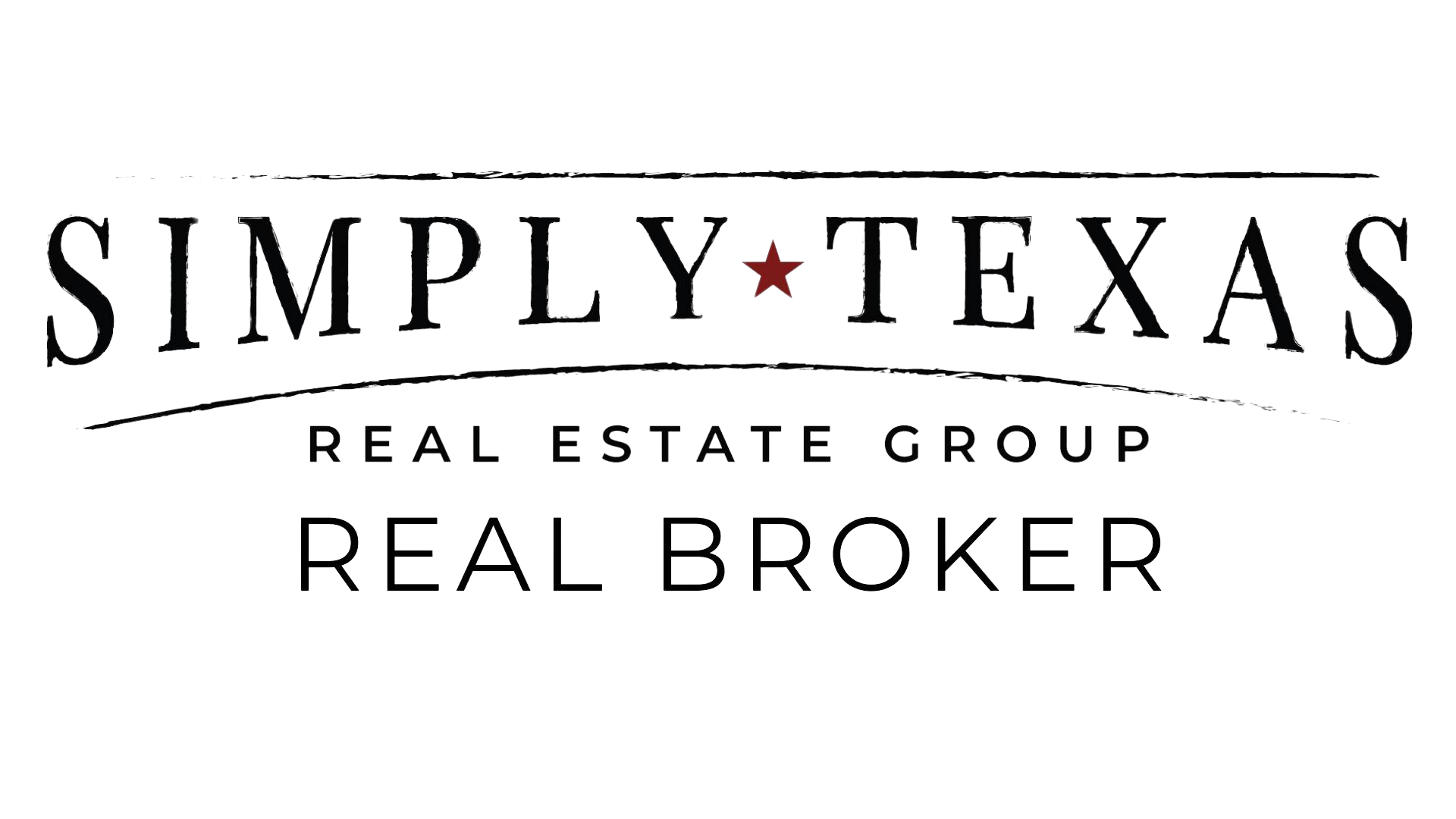$424,900
For more information regarding the value of a property, please contact us for a free consultation.
2564 Bayside Drive Grand Prairie, TX 75054
3 Beds
2 Baths
2,223 SqFt
Key Details
Property Type Single Family Home
Sub Type Single Family Residence
Listing Status Sold
Purchase Type For Sale
Square Footage 2,223 sqft
Price per Sqft $191
Subdivision Shores At Grand Peninsula
MLS Listing ID 20281153
Sold Date 04/28/23
Style Traditional
Bedrooms 3
Full Baths 2
HOA Fees $32
HOA Y/N Mandatory
Year Built 2004
Annual Tax Amount $8,476
Lot Size 7,187 Sqft
Acres 0.165
Property Description
Exquisite, BHG Magazine worthy, Drees-built home in the highly desirable Shores at Grand Peninsula! Step inside this bright, well-maintained home recently voted the yard of the month. The home features an open floor plan with beamed ceilings, large windows, and fresh paint accenting the large living room. The master suite has been recently updated featuring Italian Carrera Marble surrounding the garden tub & separate shower, a new vanity, plus a huge walk-in closet. In the recently remodeled kitchen find custom cabinets with 42-inch uppers, a 5-burner gas cook top, a large walk-in pantry, new tile backsplash, and quartz counter-tops. Other amenities include a separate study with french doors, plantation shutters throughout, a new water heater (Sept. 2022), and smart HVAC system still in warranty. Outside, find a sprinkler system and full gutters with subsurface drainage. Roof replaced summer of 2020.
Location
State TX
County Tarrant
Community Club House, Community Pool, Curbs, Jogging Path/Bike Path, Park, Playground, Sidewalks
Direction From Lake Joe Pool Marina, go south on Lakeridge Parkway across the lake. Turn right on Grand Peninsula, left on Overlook, right on Bayside.
Rooms
Dining Room 2
Interior
Interior Features Cable TV Available, Decorative Lighting, Granite Counters, High Speed Internet Available, Open Floorplan, Walk-In Closet(s)
Heating Central, Natural Gas
Cooling Ceiling Fan(s), Central Air
Flooring Carpet, Ceramic Tile, Wood
Fireplaces Number 1
Fireplaces Type Family Room, Gas Logs
Appliance Dishwasher, Disposal, Electric Oven, Gas Cooktop, Microwave
Heat Source Central, Natural Gas
Laundry Electric Dryer Hookup, Utility Room, Full Size W/D Area, Washer Hookup
Exterior
Exterior Feature Rain Gutters, Lighting
Garage Spaces 2.0
Fence Wood, Wrought Iron
Community Features Club House, Community Pool, Curbs, Jogging Path/Bike Path, Park, Playground, Sidewalks
Utilities Available Cable Available, City Sewer, City Water, Concrete, Curbs, Sidewalk, Underground Utilities
Roof Type Composition
Garage Yes
Building
Lot Description Interior Lot, Irregular Lot, Landscaped, Sprinkler System, Subdivision
Story One
Foundation Slab
Structure Type Brick
Schools
Elementary Schools Anna May Daulton
Middle Schools Jones
High Schools Mansfield Lake Ridge
School District Mansfield Isd
Others
Ownership See Agent Instructions
Acceptable Financing Cash, Conventional, FHA, VA Loan
Listing Terms Cash, Conventional, FHA, VA Loan
Financing Conventional
Read Less
Want to know what your home might be worth? Contact us for a FREE valuation!

Our team is ready to help you sell your home for the highest possible price ASAP

©2024 North Texas Real Estate Information Systems.
Bought with Nicky Austin • Austin Realty Consultants, LLC



