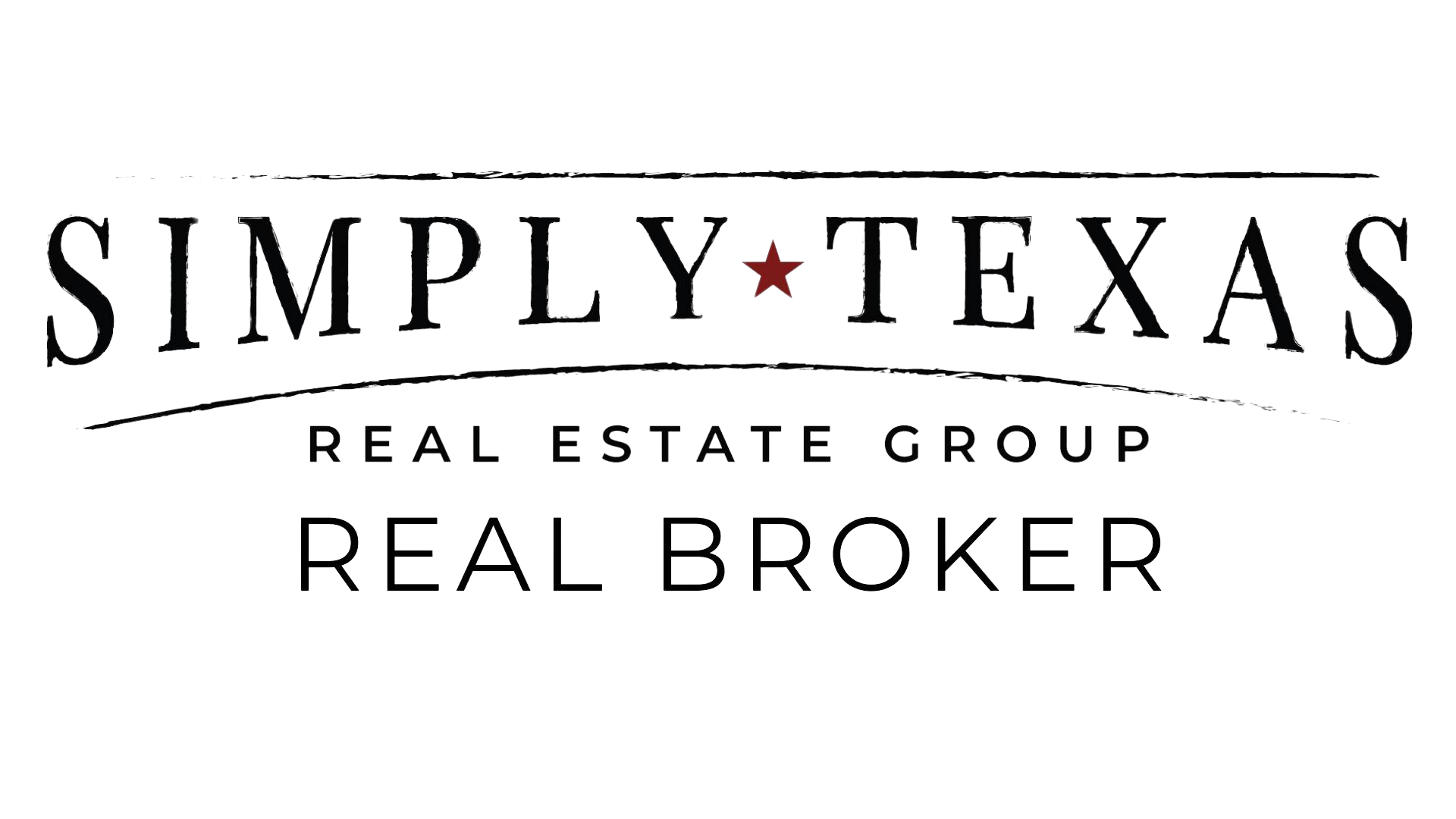$259,900
For more information regarding the value of a property, please contact us for a free consultation.
116 Clearbrooke Drive Shreveport, LA 71115
3 Beds
2 Baths
1,917 SqFt
Key Details
Property Type Single Family Home
Sub Type Single Family Residence
Listing Status Sold
Purchase Type For Sale
Square Footage 1,917 sqft
Price per Sqft $135
Subdivision Riverbrooke Sub
MLS Listing ID 20606203
Sold Date 08/28/24
Style Traditional
Bedrooms 3
Full Baths 2
HOA Fees $43
HOA Y/N Mandatory
Year Built 2009
Annual Tax Amount $3,262
Lot Size 6,006 Sqft
Acres 0.1379
Lot Dimensions 60x100x60x100
Property Description
Experience effortless living in this charming single-story patio home in the gated community of Riverbrooke. Boasting 3 bedrooms, 2 baths, and approximately 1917 sf of living space, this home offers both comfort and convenience. Upon entry, you'll be greeted by a formal dining room and living room, perfect for entertaining guests or hosting intimate gatherings. The spacious den features a fireplace and provides seamless access to the back patio, creating an inviting space for relaxation and outdoor enjoyment. The kitchen, complete with granite countertops, a breakfast area, and a convenient breakfast bar, ideal for casual dining or enjoying morning coffee. Retreat to the remote primary suite, where a tray ceiling adds an elegant touch to the space. The primary bath offers dual sinks, a stall shower, garden tub, and a walk-in closet. Outside, the covered back patio offers a tranquil retreat, while a two-car garage provides ample parking. Home sold as is no repairs by sellers.
Location
State LA
County Caddo
Direction Google Maps
Rooms
Dining Room 1
Interior
Interior Features Eat-in Kitchen, Granite Counters, Pantry, Walk-In Closet(s)
Heating Central, Natural Gas
Cooling Central Air, Electric
Flooring Carpet, Ceramic Tile
Fireplaces Number 1
Fireplaces Type Gas Starter, Living Room, Wood Burning
Appliance Dishwasher, Disposal, Electric Oven, Electric Range, Microwave
Heat Source Central, Natural Gas
Exterior
Exterior Feature Covered Patio/Porch
Garage Spaces 2.0
Fence Fenced
Utilities Available City Sewer, City Water
Roof Type Composition
Total Parking Spaces 2
Garage Yes
Building
Lot Description Landscaped
Story One
Foundation Slab
Level or Stories One
Structure Type Brick,Siding
Schools
Elementary Schools Caddo Isd Schools
Middle Schools Caddo Isd Schools
High Schools Caddo Isd Schools
School District Caddo Psb
Others
Restrictions Architectural
Ownership Owner
Acceptable Financing Cash, Conventional, FHA, VA Loan
Listing Terms Cash, Conventional, FHA, VA Loan
Financing Other
Special Listing Condition Deed Restrictions
Read Less
Want to know what your home might be worth? Contact us for a FREE valuation!

Our team is ready to help you sell your home for the highest possible price ASAP

©2024 North Texas Real Estate Information Systems.
Bought with Shelly Wagner • Shelly Wagner & Associates + JPAR Real Estate






