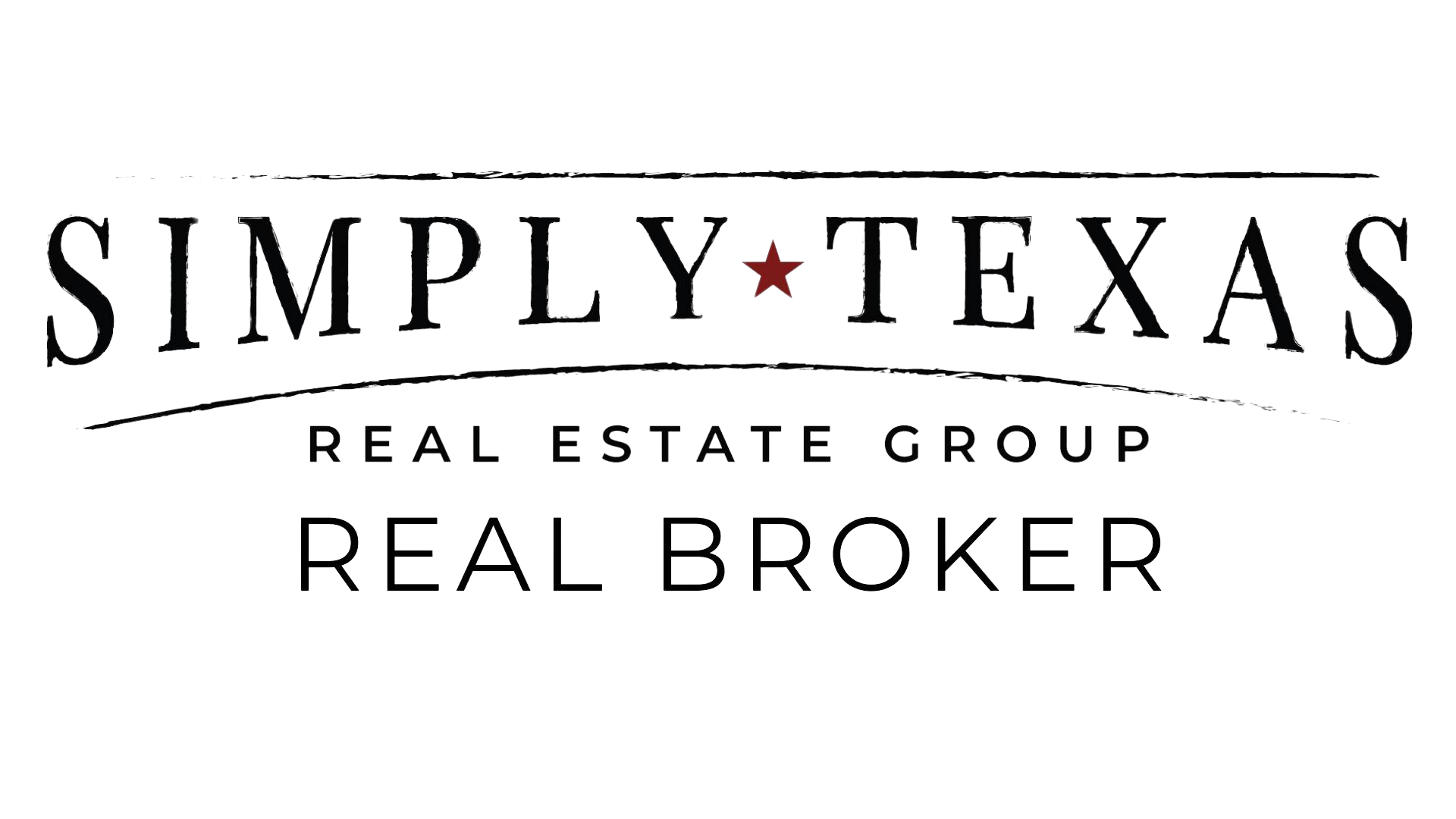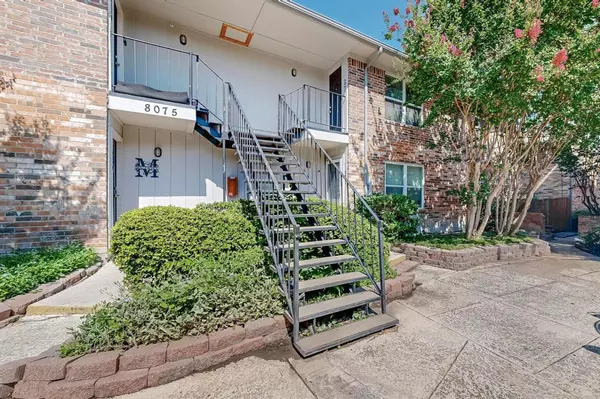$189,900
For more information regarding the value of a property, please contact us for a free consultation.
8075 Meadow Road #121 Dallas, TX 75231
2 Beds
2 Baths
1,197 SqFt
Key Details
Property Type Condo
Sub Type Condominium
Listing Status Sold
Purchase Type For Sale
Square Footage 1,197 sqft
Price per Sqft $158
Subdivision Meadows North Condo
MLS Listing ID 20693539
Sold Date 10/25/24
Style Traditional
Bedrooms 2
Full Baths 2
HOA Fees $355/mo
HOA Y/N Mandatory
Year Built 1969
Annual Tax Amount $4,618
Lot Size 3.331 Acres
Acres 3.331
Property Description
Discounted rate options and no lender fee future refinancing may be available for qualified buyers of this home. Welcome to this beautifully updated 2-bedroom, 2-bathroom condo, where modern elegance meets comfort. As you step inside, you'll be greeted by a fresh, neutral color palette that invites you to add your personal touch. This home features two generously sized living rooms, one of which boasts a cozy fireplace—perfect for relaxing or entertaining. A dedicated dining area is a wonderful addition - easily transform it into a work-from-home space or play room. The remodeled kitchen is a chef's delight, featuring granite countertops, bright white cabinetry, and stainless steel appliances. Outside, enjoy your own private, fenced-in patio, perfect for outdoor dining or unwinding in privacy. Plus, take advantage of the community pool for a refreshing swim or a relaxing day in the sun. Don't miss out on this exceptional opportunity!
Location
State TX
County Dallas
Community Community Pool
Direction US-75 N, take exit 6 toward Walnut Hill Ln. Merge onto N Central Expy. Turn right onto Meadow Rd. Turn left. Destination on left.
Rooms
Dining Room 1
Interior
Interior Features Cable TV Available, Decorative Lighting, Granite Counters, High Speed Internet Available
Heating Central
Cooling Ceiling Fan(s), Central Air
Flooring Laminate
Fireplaces Number 1
Fireplaces Type Living Room
Appliance Dishwasher, Disposal, Electric Range, Microwave
Heat Source Central
Laundry On Site
Exterior
Exterior Feature Rain Gutters, Private Yard
Carport Spaces 1
Fence Fenced, Wood
Pool Outdoor Pool
Community Features Community Pool
Utilities Available Cable Available, Co-op Water, Electricity Available, Phone Available
Roof Type Composition
Total Parking Spaces 1
Garage No
Private Pool 1
Building
Lot Description Landscaped
Story One
Foundation Slab
Level or Stories One
Structure Type Brick,Frame,Siding
Schools
Elementary Schools Prestonhol
Middle Schools Benjamin Franklin
High Schools Hillcrest
School District Dallas Isd
Others
Ownership Phillip Kwak
Acceptable Financing Cash, Conventional, FHA, VA Loan
Listing Terms Cash, Conventional, FHA, VA Loan
Financing Conventional
Read Less
Want to know what your home might be worth? Contact us for a FREE valuation!

Our team is ready to help you sell your home for the highest possible price ASAP

©2025 North Texas Real Estate Information Systems.
Bought with Chau Phung • eXp Realty LLC






