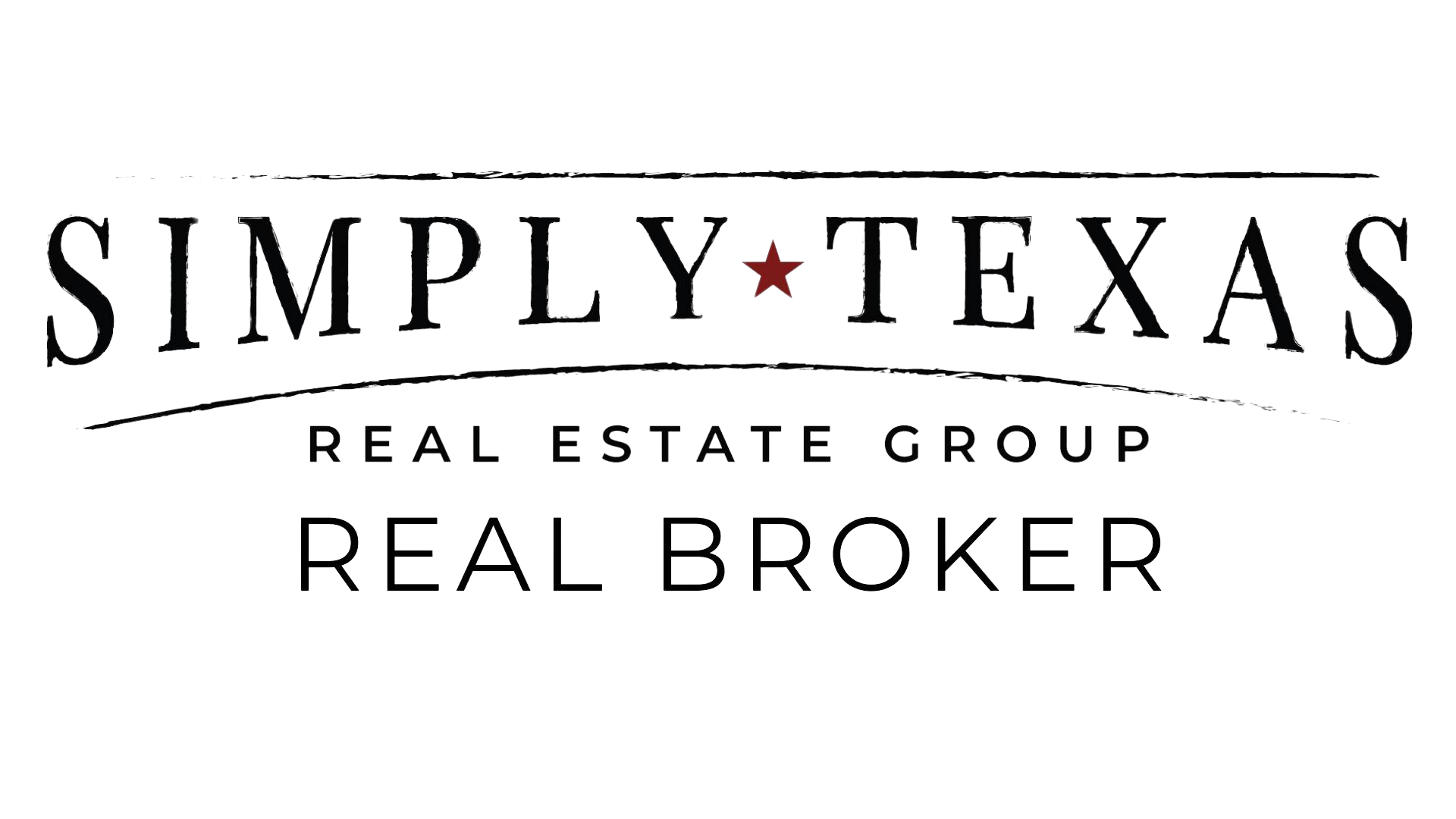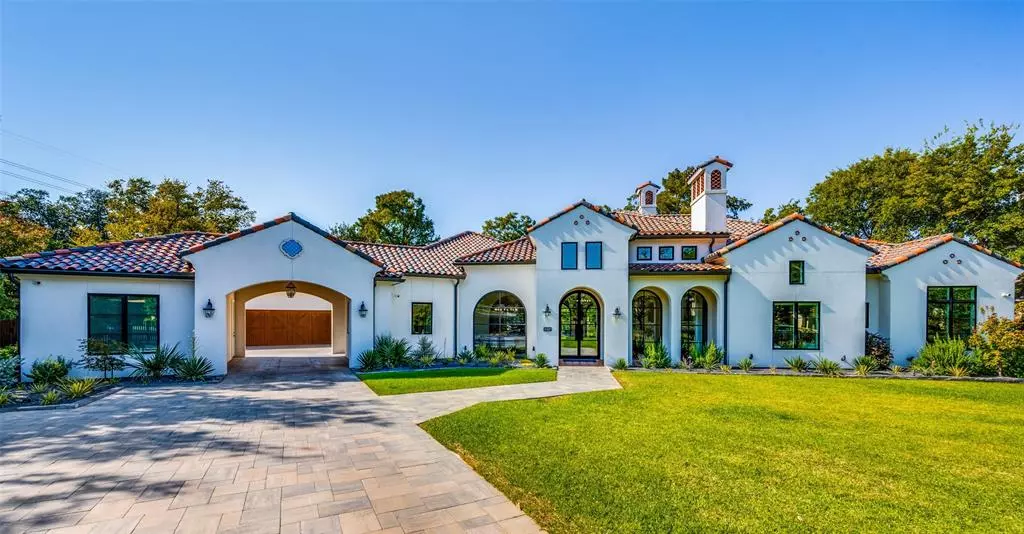$5,295,000
For more information regarding the value of a property, please contact us for a free consultation.
11107 Lawnhaven Road Dallas, TX 75230
5 Beds
7 Baths
6,942 SqFt
Key Details
Property Type Single Family Home
Sub Type Single Family Residence
Listing Status Sold
Purchase Type For Sale
Square Footage 6,942 sqft
Price per Sqft $762
Subdivision Royal Crest
MLS Listing ID 20754362
Sold Date 12/15/24
Style Contemporary/Modern,Mediterranean
Bedrooms 5
Full Baths 5
Half Baths 2
HOA Y/N None
Year Built 2020
Annual Tax Amount $84,780
Lot Size 0.958 Acres
Acres 0.958
Property Description
Discover sophistication with this single-story marvel in a coveted Dallas neighborhood. This 5-bedroom, 5.2-bath residence seamlessly blends classic charm with modern luxury. Rich wood floors lead through an open floor plan with high ceilings and expansive living areas. The gourmet kitchen boasts top-tier appliances including a Wolf 6-burner range, Cove dishwasher, Miele coffee maker, and Sub-Zero refrigerator. A walk-in pantry and dedicated wine room cater to culinary enthusiasts. The thoughtful design includes a primary suite with a private utility room, a study with custom bookshelves and sliding glass doors, a state-of-the-art media room, and a game room with a fully-equipped bar. Outdoor living shines with a screened patio featuring a fireplace, built-in grill, and year-round comfort amenities. The backyard oasis offers a serene pond, sparkling pool, and spa.
Additional luxuries include dual interior fireplaces, a three-car garage plus an extra single-car garage, and a porte-cochere. This gorgeous home is a canvas for sophisticated living where every day feels like a vacation.
Location
State TX
County Dallas
Direction Use GPS
Rooms
Dining Room 2
Interior
Interior Features Built-in Features, Decorative Lighting, Double Vanity, Eat-in Kitchen, Flat Screen Wiring, High Speed Internet Available, Kitchen Island, Open Floorplan, Pantry, Vaulted Ceiling(s), Walk-In Closet(s), Wet Bar
Heating Zoned
Cooling Zoned
Flooring Carpet, Tile, Wood
Fireplaces Number 3
Fireplaces Type Gas
Appliance Built-in Coffee Maker, Built-in Refrigerator, Dishwasher, Disposal, Gas Range, Microwave
Heat Source Zoned
Laundry Utility Room, Full Size W/D Area
Exterior
Exterior Feature Attached Grill, Covered Patio/Porch, Rain Gutters, Lighting
Garage Spaces 4.0
Carport Spaces 1
Fence Wood, Wrought Iron
Pool Gunite, In Ground, Pool/Spa Combo
Utilities Available City Sewer, City Water, Curbs
Waterfront Description Creek
Roof Type Tile
Total Parking Spaces 5
Garage Yes
Private Pool 1
Building
Lot Description Few Trees, Landscaped, Lrg. Backyard Grass, Water/Lake View
Story One
Foundation Slab
Level or Stories One
Structure Type Stucco
Schools
Elementary Schools Pershing
Middle Schools Benjamin Franklin
High Schools Hillcrest
School District Dallas Isd
Others
Ownership See Agent
Acceptable Financing Cash, Conventional
Listing Terms Cash, Conventional
Financing Cash
Read Less
Want to know what your home might be worth? Contact us for a FREE valuation!

Our team is ready to help you sell your home for the highest possible price ASAP

©2024 North Texas Real Estate Information Systems.
Bought with Lisa Besserer • Briggs Freeman Sotheby's Int'l



