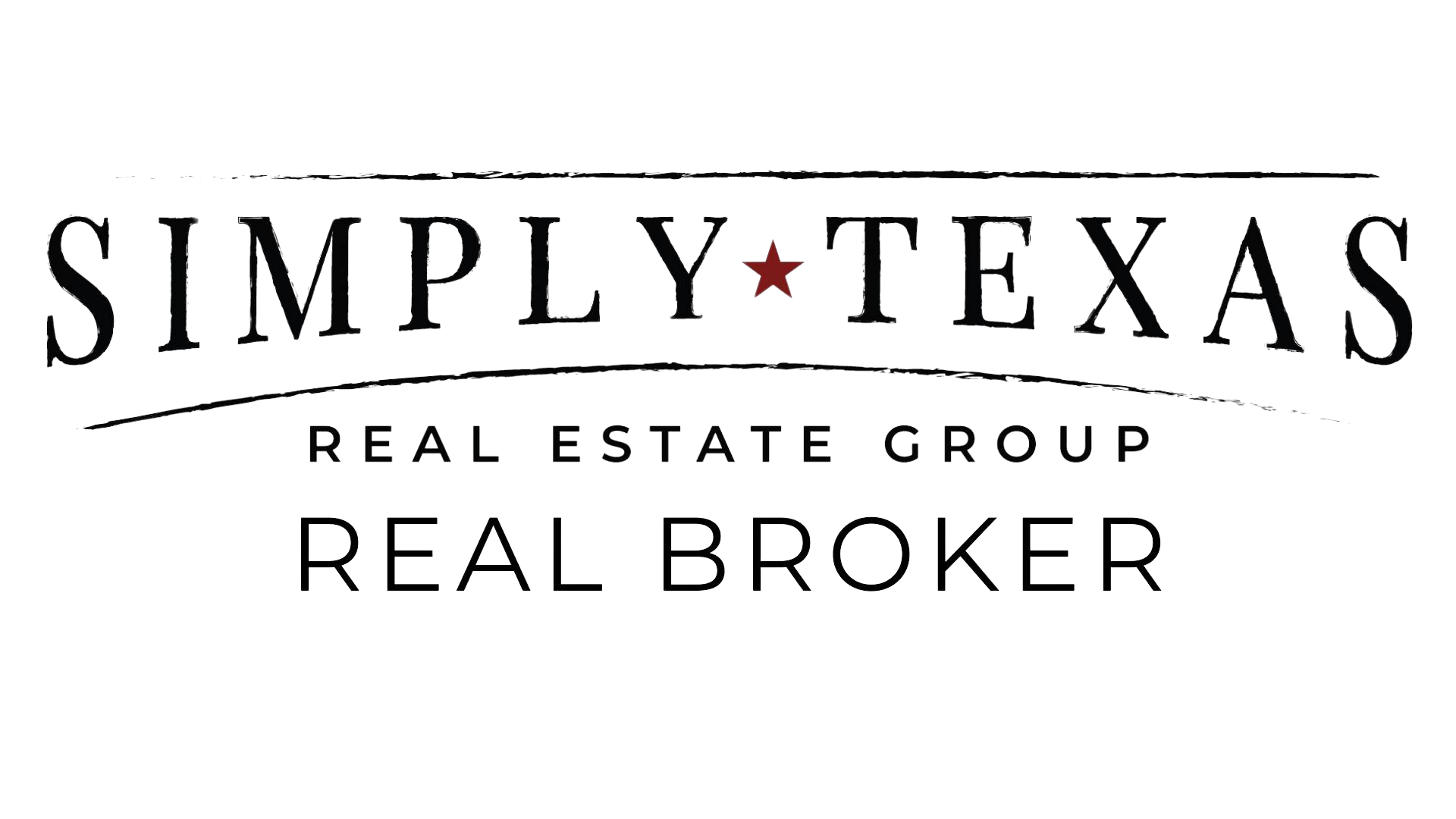$420,000
For more information regarding the value of a property, please contact us for a free consultation.
1724 Brookview Drive Carrollton, TX 75007
3 Beds
3 Baths
2,008 SqFt
Key Details
Property Type Townhouse
Sub Type Townhouse
Listing Status Sold
Purchase Type For Sale
Square Footage 2,008 sqft
Price per Sqft $209
Subdivision Quail Creek Twnhs Add
MLS Listing ID 20830598
Sold Date 03/11/25
Style Traditional
Bedrooms 3
Full Baths 2
Half Baths 1
HOA Fees $425/mo
HOA Y/N Mandatory
Year Built 2004
Annual Tax Amount $7,589
Lot Size 4,617 Sqft
Acres 0.106
Property Sub-Type Townhouse
Property Description
Spectacular condition! Recently painted walls, doors and trim, beautiful hardwood floors, recently replaced carpet, upgraded fixtures throughout, Plantation shutters and 2 inch blinds. This outstanding home is move-in ready. The light, bright and open floor plan feels spacious and inviting. There are quality custom built-in cabinets in the dining area for added storage. The Kitchen offers Ceramic tile floors, granite countertops, under cabinet lighting, stainless steel and black appliances for rich and modern appeal. A much sought after floor plan with the primary bedroom on the first floor bosting dual sinks, separate shower and jutted tub, quality updates, and spacious walk in closet. Upstairs offers a large loft perfect for entertaining or a home office space along with two secondary bedrooms with a full bath. Enjoy the outdoor retreat under the large covered patio surrounded by lush landscaping and the view of trees. Fantastic location near many convivences for shopping, groceries, and easy access to highways. Be sure to see this home and it's beautiful community!
Location
State TX
County Denton
Direction Please use GPS for best directions.
Rooms
Dining Room 1
Interior
Interior Features Built-in Features, Cable TV Available, Granite Counters, Kitchen Island, Loft, Open Floorplan, Pantry, Vaulted Ceiling(s), Walk-In Closet(s)
Cooling Ceiling Fan(s)
Flooring Carpet, Ceramic Tile, Hardwood
Appliance Dishwasher, Disposal, Electric Oven, Electric Range, Microwave
Laundry Full Size W/D Area
Exterior
Garage Spaces 2.0
Utilities Available Cable Available, City Sewer
Roof Type Composition
Total Parking Spaces 2
Garage Yes
Building
Story Two
Foundation Slab
Level or Stories Two
Schools
Elementary Schools Homestead
Middle Schools Arbor Creek
High Schools Hebron
School District Lewisville Isd
Others
Ownership See Tax Records
Acceptable Financing Cash, Conventional
Listing Terms Cash, Conventional
Financing Conventional
Read Less
Want to know what your home might be worth? Contact us for a FREE valuation!

Our team is ready to help you sell your home for the highest possible price ASAP

©2025 North Texas Real Estate Information Systems.
Bought with Jamie Simpson • Keller Williams Central


