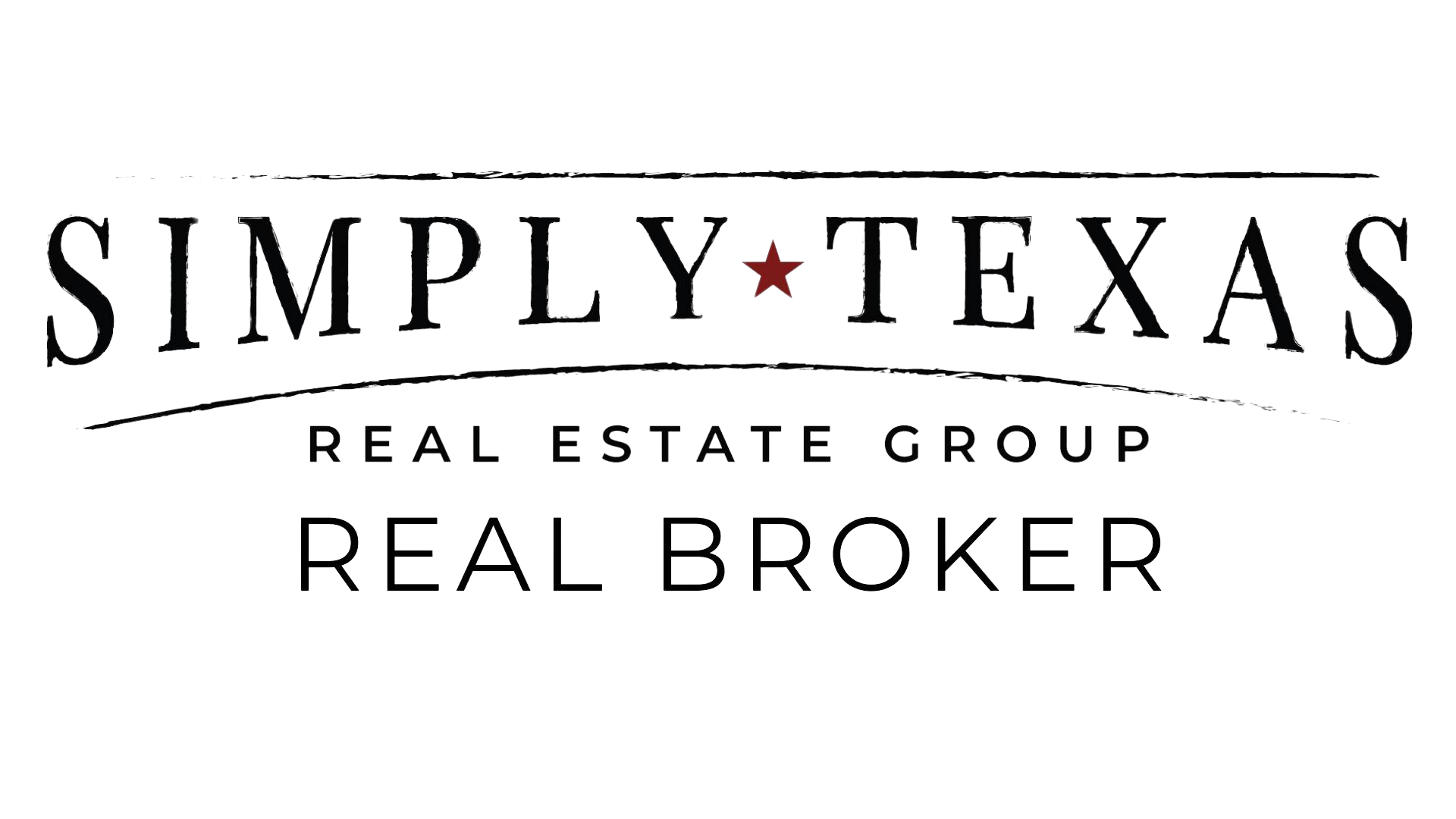$445,000
For more information regarding the value of a property, please contact us for a free consultation.
4757 Tanglewood Drive Haltom City, TX 76137
4 Beds
3 Baths
2,237 SqFt
Key Details
Property Type Single Family Home
Sub Type Single Family Residence
Listing Status Sold
Purchase Type For Sale
Square Footage 2,237 sqft
Price per Sqft $198
Subdivision High Pointe Add
MLS Listing ID 20804132
Sold Date 03/24/25
Style Traditional
Bedrooms 4
Full Baths 3
HOA Fees $58/ann
HOA Y/N Mandatory
Year Built 2020
Annual Tax Amount $9,708
Lot Size 6,141 Sqft
Acres 0.141
Lot Dimensions 50x120
Property Sub-Type Single Family Residence
Property Description
Stunning 2020 David Weekley Home in Haltom City. Discover modern living in this gorgeous one-story home built by the prestigious David Weekley Homes. Boasting an open floor plan, this 4-bedroom gem is perfect for families and entertaining alike. The layout includes a versatile guest or mother-in-law suite with an ensuite bathroom, a cozy den, and a spacious living area filled with natural light. A central modern kitchen features a practical and stylish island with enough space to sit all the family. Tons of cabinet space and a remarkable granite counter-top. The master suite is a true retreat, featuring a luxurious bathroom with a separate shower, garden tub, double sinks, an enclosed commode room, and an enormous walk-in closet that will meet all your storage needs. Conveniently located near Loop 820, this home offers easy access to shopping, dining, and commuting routes while nestled in a tranquil neighborhood. Don't miss the opportunity to make this exceptional property your new home!
Location
State TX
County Tarrant
Direction Loop 820, exit Haltom Rd, Turn Left on High Point all the way until Tanglewood
Rooms
Dining Room 1
Interior
Interior Features Built-in Features, Decorative Lighting, Double Vanity, Flat Screen Wiring, Granite Counters, High Speed Internet Available, In-Law Suite Floorplan, Kitchen Island, Open Floorplan, Pantry, Smart Home System, Walk-In Closet(s)
Heating Central, Natural Gas
Cooling Central Air, Electric
Appliance Dishwasher, Disposal, Gas Range, Gas Water Heater, Microwave, Refrigerator, Tankless Water Heater
Heat Source Central, Natural Gas
Laundry Electric Dryer Hookup, Utility Room, Full Size W/D Area, Washer Hookup
Exterior
Exterior Feature Covered Patio/Porch, Rain Gutters
Garage Spaces 2.0
Fence Back Yard
Utilities Available City Sewer, City Water
Total Parking Spaces 2
Garage Yes
Building
Lot Description Interior Lot, Landscaped, Lrg. Backyard Grass, Sprinkler System, Subdivision
Story One
Level or Stories One
Structure Type Brick
Schools
Elementary Schools Spicer
Middle Schools Northoaks
High Schools Haltom
School District Birdville Isd
Others
Restrictions Deed
Ownership See Tax records
Acceptable Financing 1031 Exchange, Cash, Conventional, FHA, VA Loan
Listing Terms 1031 Exchange, Cash, Conventional, FHA, VA Loan
Financing Assumed,Assumed/2nd
Read Less
Want to know what your home might be worth? Contact us for a FREE valuation!

Our team is ready to help you sell your home for the highest possible price ASAP

©2025 North Texas Real Estate Information Systems.
Bought with Zahra Jalaluddin • eXp Realty LLC


