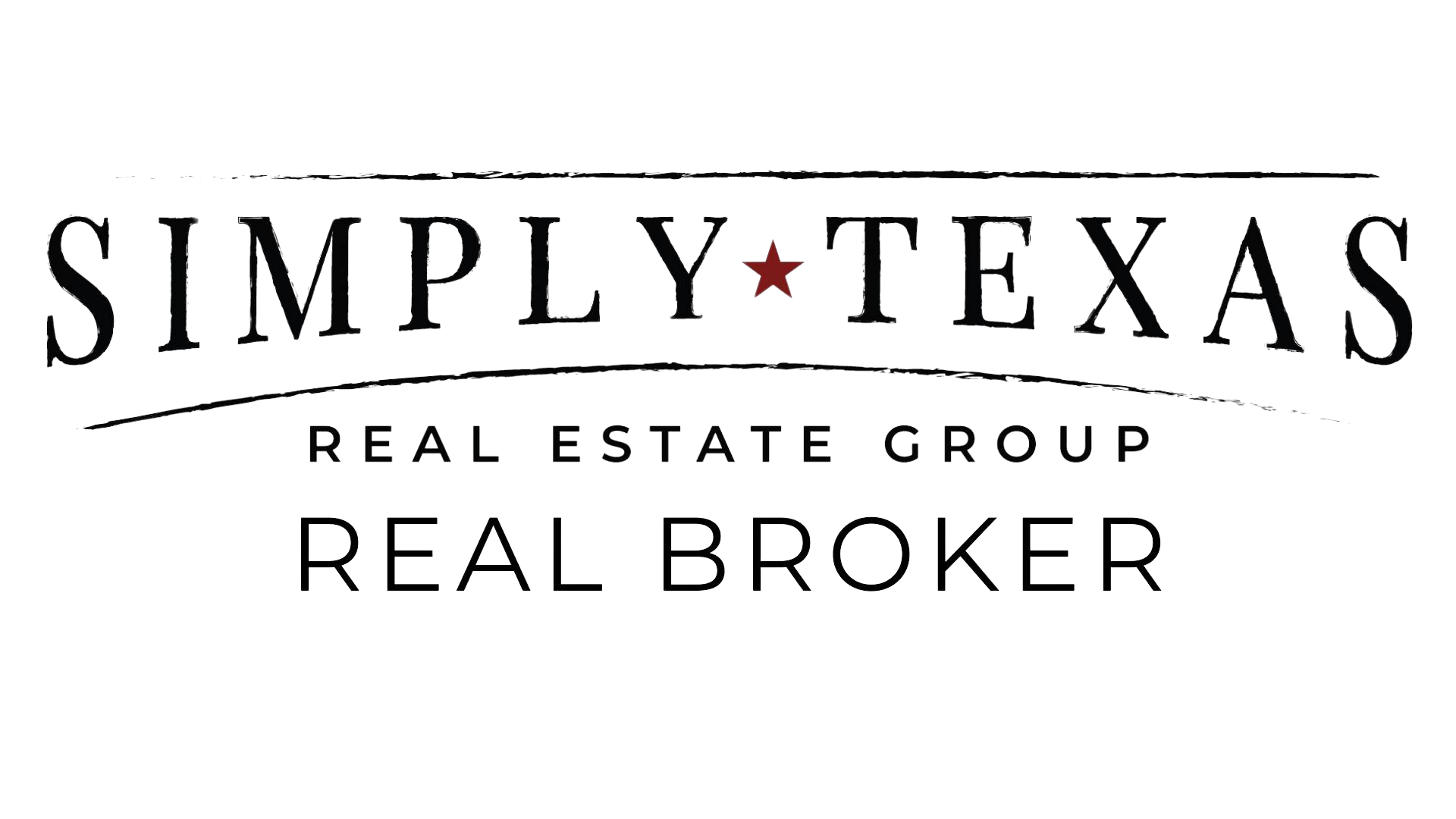$795,000
For more information regarding the value of a property, please contact us for a free consultation.
10226 Vinemont Street Dallas, TX 75218
3 Beds
2 Baths
2,109 SqFt
Key Details
Property Type Single Family Home
Sub Type Single Family Residence
Listing Status Sold
Purchase Type For Sale
Square Footage 2,109 sqft
Subdivision Eastwood Estates
MLS Listing ID 21026306
Sold Date 09/22/25
Style Mid-Century Modern
Bedrooms 3
Full Baths 2
HOA Y/N None
Year Built 1961
Annual Tax Amount $15,216
Lot Size 10,149 Sqft
Acres 0.233
Property Sub-Type Single Family Residence
Property Description
Rarely does a significant mid-century Ju-Nel home become available. Filled with warmths and character, this home showcases many original features, including parquet flooring, wood paneling and unpainted brick. Enjoy your breakfast in the soft light from the E-facing dining room windows, overlooking your courtyard. Work from home in the organized office extension off the main suite, while watching your kids play outside. Or set up a library with a cozy reading nook - up to you! With contributions of the second owner, Yung-Jen Tai, AIA, LEED AP, the home received an AIA award. Located in the coveted Eastwood Estates neighborhood near White Rock Lake, it features a signature courtyard overlooked by two of the three bedrooms and the living room. The kitchen has recently been updated with top-tier Bosch appliances and an expanded kitchen island. With two living rooms, lots of open space and the privacy of the sleeping wing, this home is fantastic for hosting and family living. This mid-century modern home is as livable as it is iconic.
Location
State TX
County Dallas
Direction Please use GPS
Rooms
Dining Room 1
Interior
Interior Features Built-in Features, Decorative Lighting, Eat-in Kitchen, Kitchen Island, Paneling, Pantry
Heating Central
Cooling Central Air
Flooring Hardwood, Parquet
Fireplaces Number 1
Fireplaces Type Brick, Gas
Appliance Built-in Gas Range, Built-in Refrigerator, Dishwasher
Heat Source Central
Laundry Electric Dryer Hookup, Gas Dryer Hookup, Utility Room
Exterior
Exterior Feature Courtyard
Garage Spaces 2.0
Fence Back Yard
Utilities Available City Sewer, City Water
Roof Type Shingle
Total Parking Spaces 2
Garage Yes
Building
Lot Description Interior Lot, Landscaped
Story One
Foundation Pillar/Post/Pier
Level or Stories One
Structure Type Brick,Wood
Schools
Elementary Schools Hexter
Middle Schools Robert Hill
High Schools Adams
School District Dallas Isd
Others
Ownership see records
Acceptable Financing Cash, Conventional, VA Loan
Listing Terms Cash, Conventional, VA Loan
Financing Conventional
Read Less
Want to know what your home might be worth? Contact us for a FREE valuation!

Our team is ready to help you sell your home for the highest possible price ASAP

©2025 North Texas Real Estate Information Systems.
Bought with Jennifer Dertouzos • Citiwide Properties Corp.



